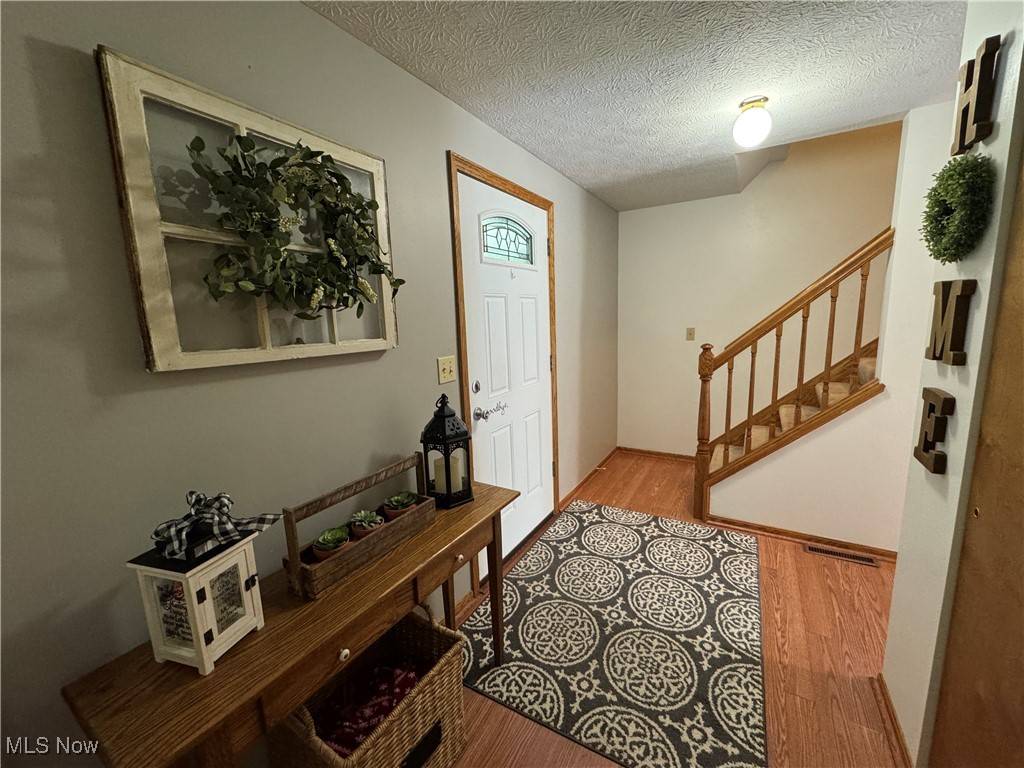259 Highland AVE Munroe Falls, OH 44262
UPDATED:
Key Details
Property Type Single Family Home
Sub Type Single Family Residence
Listing Status Pending
Purchase Type For Sale
Square Footage 2,036 sqft
Price per Sqft $184
Subdivision Wooddale Acres
MLS Listing ID 5128903
Style Colonial
Bedrooms 4
Full Baths 2
Half Baths 1
HOA Y/N No
Abv Grd Liv Area 2,036
Total Fin. Sqft 2036
Year Built 1993
Annual Tax Amount $5,173
Tax Year 2024
Lot Size 0.796 Acres
Acres 0.7957
Property Sub-Type Single Family Residence
Property Description
Step inside to find a spacious layout with a versatile main floor. The original formal dining room has been transformed into a convenient walk-in pantry and first-floor laundry area, providing flexible options for everyday living. A second laundry hookup is also available in the full basement, which offers abundant storage and endless possibilities for finishing or recreation.
The living room showcases a retrofitted gas fireplace—easily convertible back to wood-burning—creating a cozy atmosphere year-round. Neutral carpeting, laminate flooring, and ceramic tile in both bathrooms complement the home's inviting interior. The kitchen boasts granite countertops and comes fully equipped with sleek black appliances, all of which convey, including the washer and dryer. Upstairs, you'll find the home's four bedrooms, including a primary suite with a private ensuite bath featuring a walk-in shower. A centrally located full bath serves the additional bedrooms, ideal for family or guests. Enjoy outdoor living in the expansive, fully fenced backyard with black aluminum fencing that subtly blends into the landscape. A spacious deck provides the perfect setting for summer gatherings. The garage features a quiet door and exterior keypad, plus MyQ smart access. With 2,036 sq ft of living space, this classic colonial is move-in ready and waiting for its next chapter. Don't miss the opportunity to own this well-loved home in a peaceful, established neighborhood.
Location
State OH
County Summit
Rooms
Other Rooms Shed(s)
Basement Full, Partially Finished, Sump Pump
Interior
Heating Forced Air, Gas
Cooling Central Air
Fireplaces Number 1
Fireplace Yes
Appliance Dryer, Dishwasher, Disposal, Microwave, Range, Refrigerator, Washer
Laundry Main Level
Exterior
Parking Features Attached, Garage
Garage Spaces 2.0
Garage Description 2.0
Fence Chain Link, Full
Water Access Desc Public
Roof Type Asphalt
Porch Deck, Front Porch
Garage true
Private Pool No
Building
Entry Level Two
Sewer Public Sewer
Water Public
Architectural Style Colonial
Level or Stories Two
Additional Building Shed(s)
Schools
School District Stow-Munroe Falls Cs - 7714
Others
Tax ID 5800930
Security Features Smoke Detector(s)



