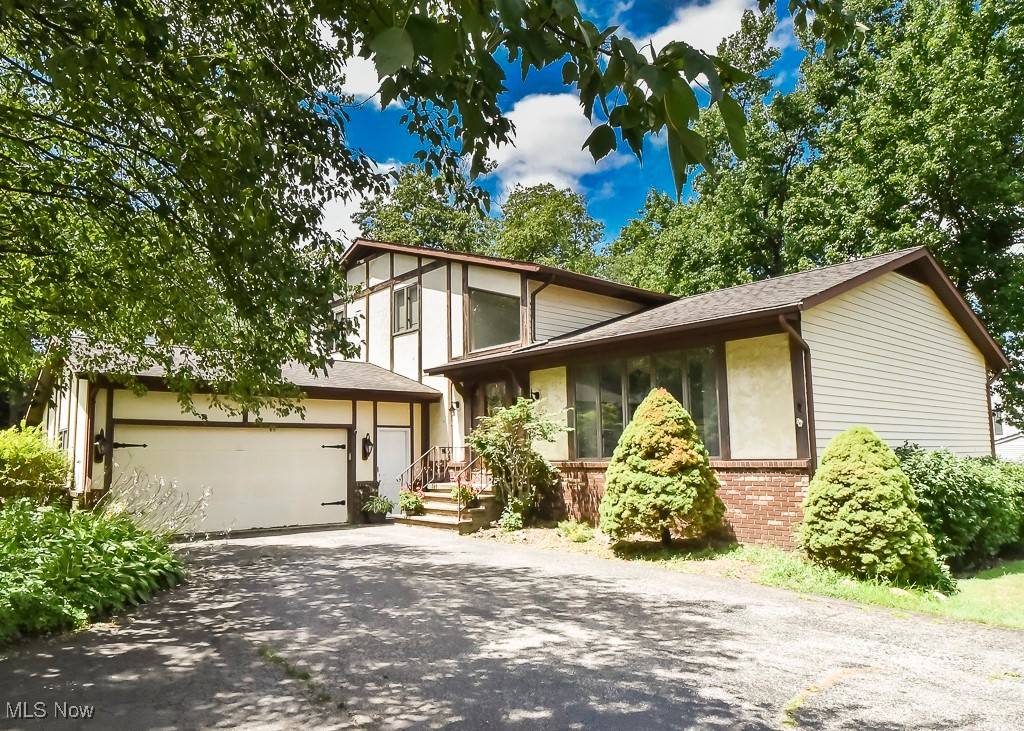7880 Oakridge DR Mentor, OH 44060
UPDATED:
Key Details
Property Type Single Family Home
Sub Type Single Family Residence
Listing Status Active
Purchase Type For Sale
Square Footage 2,911 sqft
Price per Sqft $118
Subdivision Morley Hills Estates Sub No2
MLS Listing ID 5128305
Style Contemporary,Split Level
Bedrooms 4
Full Baths 2
Half Baths 1
HOA Y/N No
Abv Grd Liv Area 2,574
Total Fin. Sqft 2911
Year Built 1978
Annual Tax Amount $4,746
Tax Year 2024
Lot Size 0.500 Acres
Acres 0.5
Property Sub-Type Single Family Residence
Property Description
Step inside the inviting entry foyer, where you'll be greeted by a curved staircase and high ceilings. The first floor features a comfortable family room with a cozy wood-burning fireplace, a formal living room with beveled glass doors, and a formal dining room—perfect for entertaining. The bright eat-in kitchen is appointed with Corian countertops and opens directly to a generous wood deck, ideal for outdoor gatherings.
This home offers 4–5 bedrooms and 2.5 baths, including three spacious bedrooms on the second floor, a main-level fourth bedroom, and a flexible fifth bedroom or home office in the walk-out lower level. The main floor also includes a large laundry room for added convenience.
Additional features include:
Attached 2-car garage
Central vacuum system
Heat-pump HVAC with central air
Walk-out lower level
Large rear wood deck overlooking the backyard
Located just minutes from I-90, hospitals, shopping, restaurants, and scenic Metro Parks. Nature enthusiasts will appreciate being near the renowned Holden Arboretum.
With some TLC, this home is a fantastic opportunity—priced right for buyers with vision!
Location
State OH
County Lake
Direction Southeast
Rooms
Basement Full, Concrete, Partially Finished, Walk-Out Access
Main Level Bedrooms 1
Interior
Interior Features Ceiling Fan(s), Chandelier, Central Vacuum, Entrance Foyer, Eat-in Kitchen, Laminate Counters, Recessed Lighting, Vaulted Ceiling(s)
Heating Electric, Fireplace(s), Heat Pump
Cooling Central Air, Ceiling Fan(s), Heat Pump, Window Unit(s)
Fireplaces Number 1
Fireplaces Type Den, Family Room, Masonry, Wood Burning
Fireplace Yes
Appliance Dryer, Dishwasher, Microwave, Refrigerator, Washer
Laundry Washer Hookup, Electric Dryer Hookup, Main Level, Laundry Room
Exterior
Parking Features Attached, Circular Driveway, Driveway, Garage, Garage Faces Side
Garage Spaces 2.0
Garage Description 2.0
Fence Partial, Split Rail
Water Access Desc Public
Roof Type Asbestos Shingle
Porch Deck, Front Porch
Garage true
Private Pool No
Building
Lot Description Corner Lot, Front Yard, Gentle Sloping, Landscaped, Sloped, Few Trees
Faces Southeast
Story 2
Entry Level One and One Half,Two,Multi/Split
Foundation Block
Sewer Public Sewer
Water Public
Architectural Style Contemporary, Split Level
Level or Stories One and One Half, Two, Multi/Split
Schools
School District Mentor Evsd - 4304
Others
Tax ID 10-A-026-H-00-027-0
Acceptable Financing Cash, Conventional
Listing Terms Cash, Conventional
Special Listing Condition Standard



