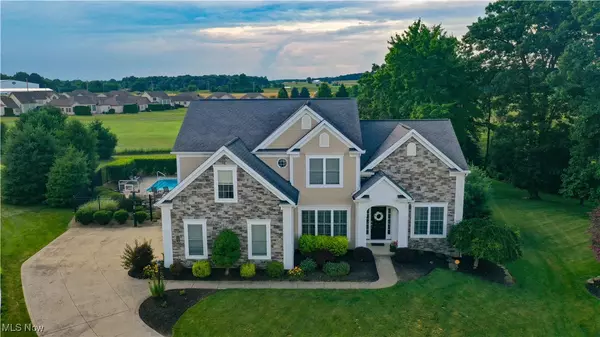265 Aberdeen CT Columbiana, OH 44408
OPEN HOUSE
Sun Aug 17, 12:00pm - 2:00pm
UPDATED:
Key Details
Property Type Single Family Home
Sub Type Single Family Residence
Listing Status Active
Purchase Type For Sale
Square Footage 4,139 sqft
Price per Sqft $180
Subdivision Firestone Farms #3
MLS Listing ID 5135250
Style Craftsman
Bedrooms 4
Full Baths 3
Half Baths 1
Construction Status Updated/Remodeled
HOA Fees $60/mo
HOA Y/N Yes
Abv Grd Liv Area 2,539
Total Fin. Sqft 4139
Year Built 2006
Annual Tax Amount $6,242
Tax Year 2024
Lot Size 0.887 Acres
Acres 0.887
Property Sub-Type Single Family Residence
Property Description
Location
State OH
County Columbiana
Rooms
Basement Full, Finished, Storage Space, Walk-Out Access
Interior
Heating Forced Air, Fireplace(s)
Cooling Central Air
Fireplaces Number 1
Fireplaces Type Gas
Fireplace Yes
Appliance Dryer, Dishwasher, Disposal, Microwave, Range, Refrigerator, Washer
Laundry Main Level, Laundry Room
Exterior
Parking Features Attached, Garage
Garage Spaces 2.5
Garage Description 2.5
Fence Fenced, Wrought Iron
Pool Heated, In Ground, Pool Cover, Salt Water
View Y/N Yes
Water Access Desc Public
View Golf Course
Roof Type Asphalt
Porch Deck
Garage true
Private Pool Yes
Building
Entry Level Two
Sewer Public Sewer
Water Public
Architectural Style Craftsman
Level or Stories Two
Construction Status Updated/Remodeled
Schools
School District Columbiana Evsd - 1502
Others
HOA Name Firestone Farms
HOA Fee Include Common Area Maintenance,Insurance,Other,Recreation Facilities,Trash
Tax ID 1803483086
Security Features Security System,Smoke Detector(s)



