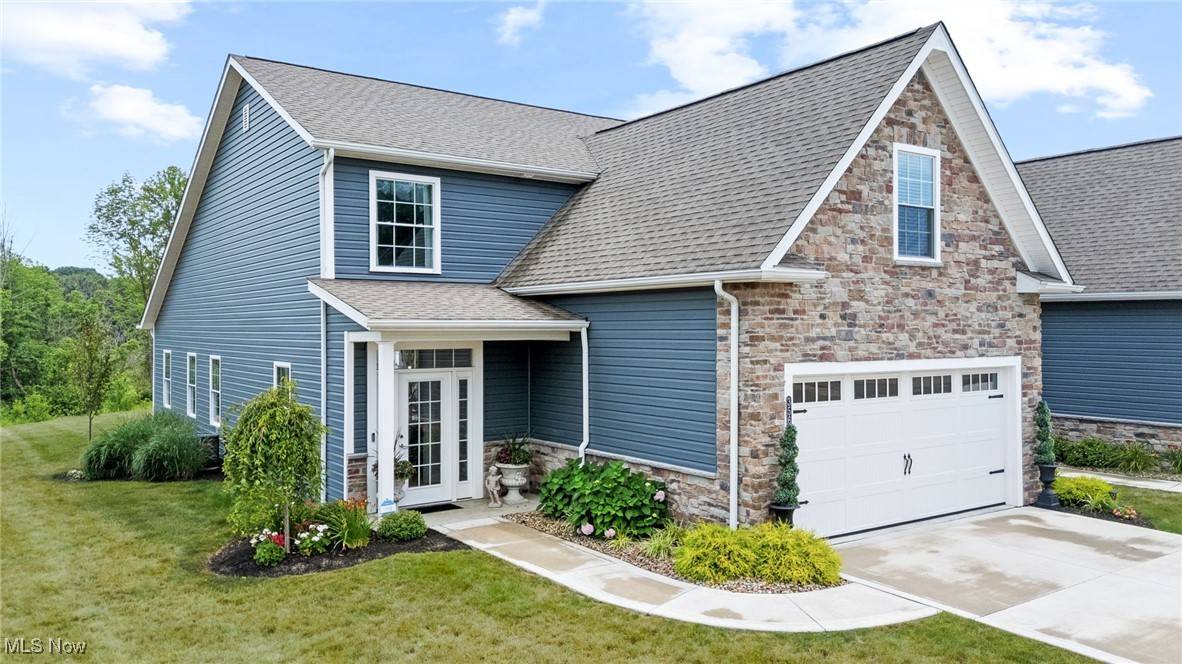3560 Red Tail CIR NW Canton, OH 44708
OPEN HOUSE
Sun Jul 20, 12:00pm - 1:30pm
UPDATED:
Key Details
Property Type Condo
Sub Type Condominium
Listing Status Active
Purchase Type For Sale
Square Footage 2,230 sqft
Price per Sqft $197
Subdivision Hawks Nest
MLS Listing ID 5140608
Style Traditional
Bedrooms 3
Full Baths 2
Half Baths 1
HOA Y/N No
Abv Grd Liv Area 2,230
Total Fin. Sqft 2230
Year Built 2022
Annual Tax Amount $6,715
Tax Year 2024
Property Sub-Type Condominium
Property Description
Location
State OH
County Stark
Community Street Lights
Direction West
Rooms
Basement None
Main Level Bedrooms 1
Interior
Interior Features Chandelier, Crown Molding, Coffered Ceiling(s), Double Vanity, Eat-in Kitchen, Kitchen Island, Open Floorplan, Pantry, Recessed Lighting
Heating Forced Air, Gas
Cooling Central Air
Fireplaces Number 1
Fireplaces Type EPA Certified Wood Stove, Gas Log, Great Room
Fireplace Yes
Appliance Dishwasher, Disposal, Microwave, Range, Refrigerator
Laundry Main Level
Exterior
Exterior Feature Lighting
Parking Features Additional Parking, Attached, Drain, Electric Vehicle Charging Station(s), Garage, Garage Door Opener, Water Available
Garage Spaces 2.0
Garage Description 2.0
Fence None
Pool None
Community Features Street Lights
View Y/N Yes
Water Access Desc Public
View Pond
Roof Type Asphalt,Fiberglass
Porch Patio
Garage true
Private Pool No
Building
Faces West
Story 2
Entry Level Two
Builder Name DeVille Hills and Dales LLC
Sewer Private Sewer
Water Public
Architectural Style Traditional
Level or Stories Two
Schools
School District Jackson Lsd - 7605
Others
HOA Fee Include Association Management,Insurance,Maintenance Grounds,Reserve Fund,Snow Removal
Tax ID 10013488
Security Features Smoke Detector(s)
Acceptable Financing Cash, Conventional, FHA
Listing Terms Cash, Conventional, FHA
Pets Allowed Breed Restrictions, Cats OK, Dogs OK, Number Limit, Size Limit



