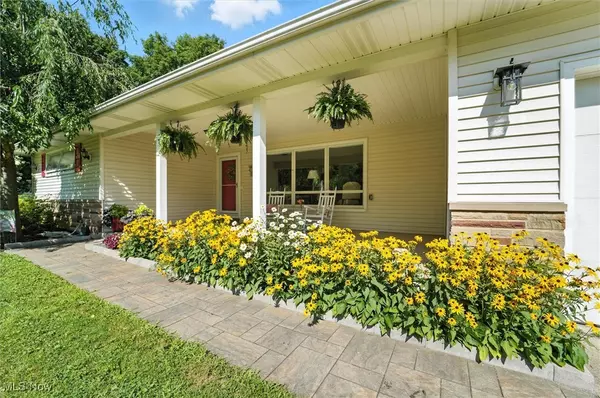12601 Harold DR Chesterland, OH 44026
UPDATED:
Key Details
Property Type Single Family Home
Sub Type Single Family Residence
Listing Status Pending
Purchase Type For Sale
Square Footage 1,638 sqft
Price per Sqft $219
MLS Listing ID 5145019
Style Ranch
Bedrooms 3
Full Baths 1
Half Baths 1
HOA Y/N No
Abv Grd Liv Area 1,638
Total Fin. Sqft 1638
Year Built 1962
Annual Tax Amount $3,731
Tax Year 2024
Lot Size 0.530 Acres
Acres 0.53
Property Sub-Type Single Family Residence
Property Description
Enjoy year-round comfort in the four-season sunroom, now fully integrated into the main living space with new Andersen sliders and windows. A convenient first-floor laundry/mudroom offers excellent storage and easy access to the side yard along with a spacious guest half bath featuring a wall of cabinetry/storage! All three bedrooms are generously sized, each with ample closet space and easy access to a charming full bath. The expansive lower level is divided and ready for your finishing designs for additional living space; the working side of the basement offers built-in shelving, mechanicals, and a small crawl space under the laundry and half bath. Outside, unwind on the 19x16' stone patio or stroll along the beautiful stone walkways. The fully fenced backyard is a gardener's dream, featuring lush perennials and a dedicated vegetable garden. Additional highlights include: public sewers, central location close to all Chesterland amenities, and easy access to highways, hospitals, and shopping. This home truly has it all—style, functionality, and unbeatable curb appeal. Don't miss your chance to make it yours!
Location
State OH
County Geauga
Direction West
Rooms
Other Rooms Shed(s)
Basement Crawl Space, Dirt Floor, Interior Entry, Partial, Concrete
Main Level Bedrooms 3
Interior
Interior Features Ceiling Fan(s), Eat-in Kitchen, Storage
Heating Forced Air, Gas
Cooling Central Air, Ceiling Fan(s)
Fireplaces Type None
Fireplace No
Appliance Dryer, Dishwasher, Microwave, Range, Refrigerator, Water Softener, Washer
Laundry Main Level, Laundry Room
Exterior
Exterior Feature Garden
Parking Features Attached, Garage Faces Front, Garage, Garage Door Opener
Garage Spaces 2.0
Garage Description 2.0
Fence Back Yard, Chain Link, Vinyl
Pool None
Water Access Desc Well
Roof Type Asphalt,Fiberglass
Porch Front Porch, Patio
Garage true
Private Pool No
Building
Lot Description Flat, Level, Paved, Wooded
Faces West
Story 1
Entry Level One
Foundation Block
Sewer Public Sewer
Water Well
Architectural Style Ranch
Level or Stories One
Additional Building Shed(s)
Schools
School District West Geauga Lsd - 2807
Others
Tax ID 11-251900
Security Features Smoke Detector(s)



