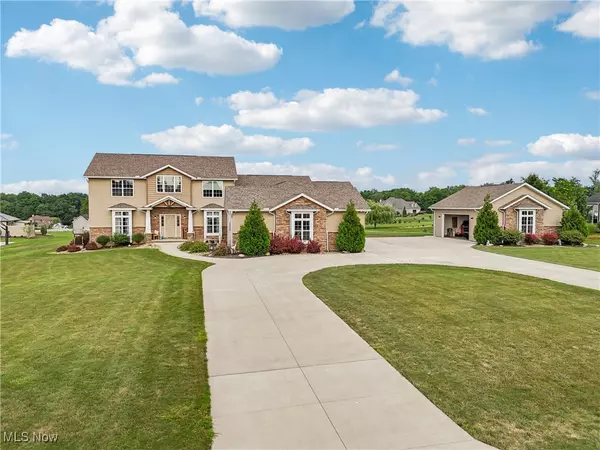2711 Mccarren DR Medina, OH 44256
UPDATED:
Key Details
Property Type Single Family Home
Sub Type Single Family Residence
Listing Status Active
Purchase Type For Sale
Square Footage 4,323 sqft
Price per Sqft $208
Subdivision Ashbury Estates
MLS Listing ID 5145882
Style Colonial,Other
Bedrooms 7
Full Baths 5
Half Baths 1
HOA Fees $200/ann
HOA Y/N Yes
Abv Grd Liv Area 4,323
Total Fin. Sqft 4323
Year Built 2018
Annual Tax Amount $9,306
Tax Year 2024
Lot Size 2.000 Acres
Acres 2.0
Property Sub-Type Single Family Residence
Property Description
The main home features a chef's dream kitchen with elegant cherry cabinetry, a large center island, double ovens, and a gorgeous butler's prep area—perfect for entertaining. Enjoy convenient first-floor living with a spacious primary suite and a large main-level laundry room. Upstairs, you'll find a versatile loft space and four generously sized bedrooms, including a private "mini-master" suite with its own full bath.
The in-law suite is truly a home of its own, designed for one-level living at its finest. This wing offers two additional bedrooms, including a second primary suite, two full bathrooms, a full kitchen, living room, and a private laundry area—ideal for extended family or guests.
Each section of the home has its own private staircase leading to the expansive basement, offering abundant storage and a rough-in for an additional half bath.
Car enthusiasts and large households will love the attached 4-car garage plus a detached 2-car garage—ample room for vehicles, hobbies, or equipment.
This one-of-a-kind property offers endless possibilities and is a rare find in this prestigious district. Don't miss your chance—schedule your private tour today!
Location
State OH
County Medina
Rooms
Basement Full, Bath/Stubbed
Main Level Bedrooms 3
Interior
Interior Features Ceiling Fan(s), Dry Bar, Eat-in Kitchen, In-Law Floorplan
Heating Forced Air, Gas
Cooling Central Air, Ceiling Fan(s)
Fireplaces Number 2
Fireplace Yes
Laundry Main Level
Exterior
Parking Features Additional Parking, Attached, Circular Driveway, Concrete, Detached, Garage
Garage Spaces 6.0
Garage Description 6.0
Water Access Desc Public
Roof Type Asphalt,Fiberglass
Garage true
Private Pool No
Building
Entry Level Two
Sewer Septic Tank
Water Public
Architectural Style Colonial, Other
Level or Stories Two
Schools
School District Highland Lsd Medina- 5205
Others
HOA Name Ashbury Estates
HOA Fee Include Other
Tax ID 005-07C-08-017
Acceptable Financing Cash, Conventional, FHA, VA Loan
Listing Terms Cash, Conventional, FHA, VA Loan



