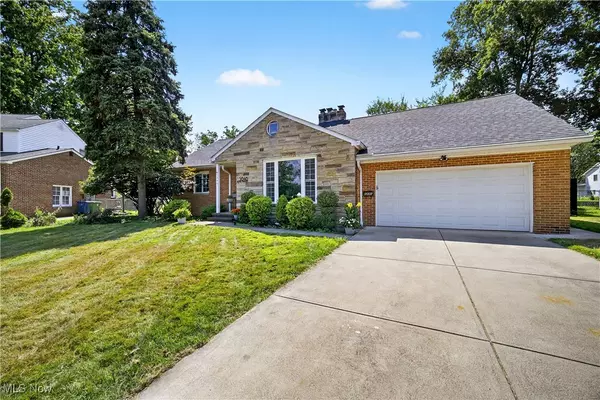5846 Royal Parkway DR Parma Heights, OH 44130
UPDATED:
Key Details
Property Type Single Family Home
Sub Type Single Family Residence
Listing Status Active
Purchase Type For Sale
Square Footage 3,625 sqft
Price per Sqft $96
Subdivision Royal Park
MLS Listing ID 5146978
Style Cape Cod
Bedrooms 4
Full Baths 2
Half Baths 1
Construction Status Updated/Remodeled
HOA Y/N No
Abv Grd Liv Area 2,380
Total Fin. Sqft 3625
Year Built 1953
Annual Tax Amount $5,321
Tax Year 2024
Lot Size 10,018 Sqft
Acres 0.23
Property Sub-Type Single Family Residence
Property Description
Location
State OH
County Cuyahoga
Community Playground, Park, Street Lights, Sidewalks
Rooms
Other Rooms Shed(s)
Basement Full, Finished
Main Level Bedrooms 3
Interior
Interior Features Breakfast Bar, Bidet, Built-in Features, Ceiling Fan(s), Double Vanity, Laminate Counters, Primary Downstairs, Pantry, Recessed Lighting, Storage, Soaking Tub, Bar, Natural Woodwork, Wired for Sound
Heating Forced Air
Cooling Central Air
Fireplaces Number 2
Fireplaces Type Basement, Living Room
Fireplace Yes
Window Features Blinds,Double Pane Windows,Drapes,Window Treatments
Appliance Dryer, Dishwasher, Disposal, Microwave, Range, Refrigerator, Washer
Laundry Washer Hookup, Gas Dryer Hookup, In Basement
Exterior
Exterior Feature Private Yard
Parking Features Attached, Concrete, Driveway, Garage
Garage Spaces 2.0
Garage Description 2.0
Fence Back Yard, Chain Link, Wood
Community Features Playground, Park, Street Lights, Sidewalks
View Y/N Yes
Water Access Desc Public
View Trees/Woods
Roof Type Shingle
Porch Enclosed, Front Porch, Patio, Porch, Screened
Garage true
Private Pool No
Building
Lot Description Back Yard, Front Yard, Landscaped, Few Trees
Entry Level One and One Half
Foundation Combination
Sewer Public Sewer
Water Public
Architectural Style Cape Cod
Level or Stories One and One Half
Additional Building Shed(s)
Construction Status Updated/Remodeled
Schools
School District Parma Csd - 1824
Others
Tax ID 471-03-022
Security Features Smoke Detector(s)
Special Listing Condition Standard



