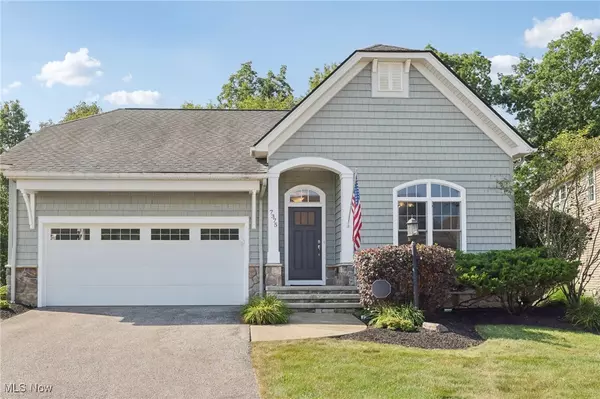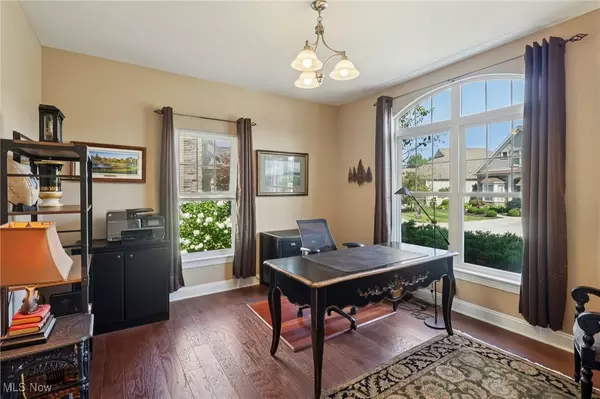7375 Edwards LNDG Chagrin Falls, OH 44023
OPEN HOUSE
Sat Aug 16, 1:00pm - 3:00pm
Sun Aug 17, 1:00pm - 3:00pm
UPDATED:
Key Details
Property Type Single Family Home
Sub Type Single Family Residence
Listing Status Active
Purchase Type For Sale
Square Footage 3,051 sqft
Price per Sqft $224
Subdivision Edwards Landing
MLS Listing ID 5142453
Style Cluster Home,Ranch
Bedrooms 2
Full Baths 3
HOA Fees $750/qua
HOA Y/N Yes
Abv Grd Liv Area 1,838
Total Fin. Sqft 3051
Year Built 2014
Annual Tax Amount $8,771
Tax Year 2024
Lot Size 8,712 Sqft
Acres 0.2
Property Sub-Type Single Family Residence
Property Description
Location
State OH
County Geauga
Community Other, Tennis Court(S)
Rooms
Basement Partially Finished, Storage Space, Walk-Out Access
Main Level Bedrooms 2
Interior
Heating Forced Air, Gas
Cooling Central Air
Fireplaces Number 1
Fireplace Yes
Appliance Dryer, Dishwasher, Freezer, Disposal, Microwave, Range, Refrigerator, Washer
Exterior
Parking Features Attached, Electric Gate, Garage, Garage Door Opener, Paved, Water Available
Garage Spaces 2.0
Garage Description 2.0
Community Features Other, Tennis Court(s)
Water Access Desc Public
Roof Type Asphalt
Porch Deck, Patio, Porch
Garage true
Private Pool No
Building
Lot Description Wooded
Entry Level One
Sewer Public Sewer
Water Public
Architectural Style Cluster Home, Ranch
Level or Stories One
Schools
School District Kenston Lsd - 2804
Others
HOA Name Edwards Landing
HOA Fee Include Common Area Maintenance
Tax ID 02-421106
Acceptable Financing Cash, Conventional
Listing Terms Cash, Conventional



