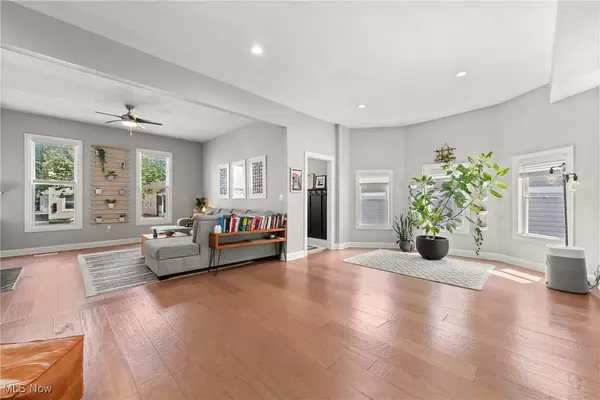1948 W 52nd ST Cleveland, OH 44102
OPEN HOUSE
Sat Aug 16, 11:00am - 1:00pm
UPDATED:
Key Details
Property Type Single Family Home
Sub Type Single Family Residence
Listing Status Active
Purchase Type For Sale
Square Footage 2,524 sqft
Price per Sqft $217
MLS Listing ID 5148204
Style Colonial
Bedrooms 3
Full Baths 2
Half Baths 1
HOA Y/N No
Abv Grd Liv Area 2,524
Total Fin. Sqft 2524
Year Built 1900
Annual Tax Amount $4,258
Tax Year 2024
Lot Size 4,630 Sqft
Acres 0.1063
Property Sub-Type Single Family Residence
Property Description
Location
State OH
County Cuyahoga
Direction East
Rooms
Basement Full, Unfinished
Interior
Interior Features Wet Bar, Breakfast Bar, Ceiling Fan(s), Eat-in Kitchen, Granite Counters, High Ceilings, Kitchen Island, Open Floorplan, Recessed Lighting
Heating Forced Air, Gas
Cooling Central Air
Fireplaces Number 1
Fireplace Yes
Appliance Dishwasher, Microwave, Range, Refrigerator
Exterior
Parking Features Detached, Garage, Paved
Garage Spaces 2.0
Garage Description 2.0
Fence Partial
Water Access Desc Public
Roof Type Asphalt,Fiberglass
Porch Porch
Garage true
Private Pool No
Building
Faces East
Entry Level Two
Sewer Public Sewer
Water Public
Architectural Style Colonial
Level or Stories Two
Schools
School District Cleveland Municipal - 1809
Others
Tax ID 002-31-030



