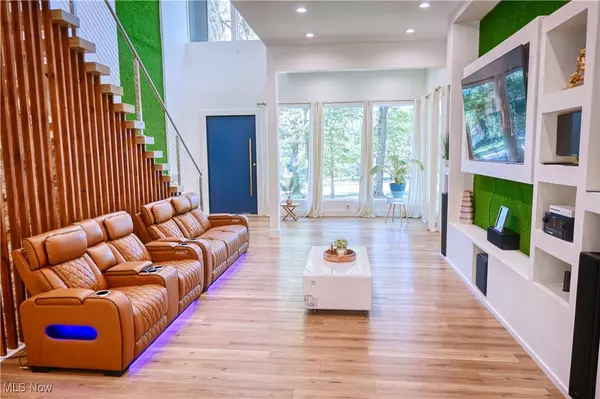4137 Foskett RD Medina, OH 44256

UPDATED:
Key Details
Property Type Single Family Home
Sub Type Single Family Residence
Listing Status Active
Purchase Type For Sale
Square Footage 7,187 sqft
Price per Sqft $278
Subdivision Eaken
MLS Listing ID 5158223
Style Contemporary
Bedrooms 5
Full Baths 5
HOA Y/N No
Abv Grd Liv Area 4,527
Total Fin. Sqft 7187
Year Built 2024
Annual Tax Amount $27,450
Tax Year 2024
Lot Size 2.800 Acres
Acres 2.8
Property Sub-Type Single Family Residence
Property Description
Step into the chef's kitchen—designed for culinary excellence—with a commercial-grade range, real hardwood 48" cabinets, striking marble countertops, and an oversized walk-in pantry. The main-floor primary suite is a true retreat, featuring a custom floating bed and a spa-inspired bathroom with heated floors, waterfall faucets, floating cabinetry, a two-person hot tub, and a zero-threshold shower designed for indulgence.
Upstairs, four bedrooms overlook the wooded backyard and share a spacious landing area perfect for relaxing or gathering. The cutting-edge roof design integrates a hidden drainage system for a sleek profile without gutters. Outdoor living shines with a vast 5,000+ sq ft walk-on patio surrounding the upper floor.
The finished basement is a true entertainment hub, with a dedicated theatre room, gaming lounge, custom marble-and-wood bar with lighted epoxy countertops, and ample room for events. Enjoy the convenience of a heated three-car garage and a private, lush setting perfect for gatherings or peaceful escapes.
The backyard offers a covered entertaining area, raised gardening beds, chicken run, and a cozy fire pit nestled in the trees.
4137 Foskett Road is a rare find in Medina—a modern, open-concept masterpiece packed with distinctive amenities for luxury living both indoors and out.
Location
State OH
County Medina
Rooms
Other Rooms Gazebo, Poultry Coop
Basement Full, Finished, Storage Space, Walk-Out Access
Main Level Bedrooms 1
Interior
Interior Features Built-in Features, Granite Counters, High Ceilings, Primary Downstairs, Open Floorplan, Pantry, Recessed Lighting, Bar, Walk-In Closet(s)
Heating Electric
Cooling Central Air, Multi Units
Fireplace No
Window Features Double Pane Windows,Drapes
Laundry Main Level, Laundry Room
Exterior
Exterior Feature Fire Pit, Garden, Lighting
Parking Features Attached, Direct Access, Garage, Heated Garage
Garage Spaces 3.0
Garage Description 3.0
Water Access Desc Public,Well
Roof Type Membrane
Porch Covered, Other, Patio
Garage true
Private Pool No
Building
Lot Description Back Yard, Front Yard, Wooded
Entry Level Two
Foundation Combination, Concrete Perimeter
Sewer Septic Tank
Water Public, Well
Architectural Style Contemporary
Level or Stories Two
Additional Building Gazebo, Poultry Coop
Schools
School District Brunswick Csd - 5202
Others
Tax ID 001-02D-22-006
Special Listing Condition Standard

GET MORE INFORMATION




