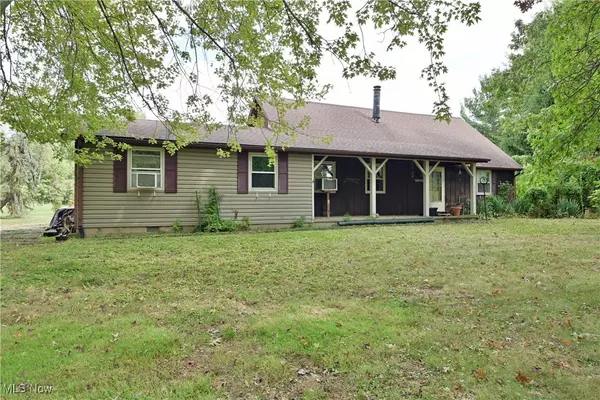9708 Harrison RD Wakeman, OH 44889

UPDATED:
Key Details
Property Type Single Family Home
Sub Type Single Family Residence
Listing Status Active
Purchase Type For Sale
Square Footage 2,136 sqft
Price per Sqft $74
MLS Listing ID 5161310
Style Cape Cod
Bedrooms 4
Full Baths 2
Construction Status Fixer
HOA Y/N No
Abv Grd Liv Area 2,136
Total Fin. Sqft 2136
Year Built 1978
Annual Tax Amount $3,261
Tax Year 2024
Lot Size 5.080 Acres
Acres 5.08
Property Sub-Type Single Family Residence
Property Description
FLOOR JOISTS HAVE ROTTED/DETERIORATED BELOW THE KITCHEN, SELLERS HAD ESTIMATES OF $70-80K TO REDO THE ISSUES
Country living is waiting for you to redo this home plus 5 acres with a 24 x 40 outbuilding able to hold 5 cars. This home is electric baseboard heat & supplementally heated with a wood burner that heats the home unbelievably well. This home is a fixer upper that offers tons of upside to the right buyer; privacy, set back, acreage, outbuilding w/5 car capability, above ground pool...... on and on!
The center of the house (mainly in the kitchen area) has sunk about 14” roughly on a 12'x 20' section.
The floor joists have rotted below in the crawl space. Seller can not/will not repair. Bring your imagination & tools!
ALL BUYERS MUST HAVE CASH PROOF OF FUNDS OR BE CONVENTIONAL REHAB LOAN APPROVED TO GO THROUGH PROPERTY!
Location
State OH
County Erie
Direction Southwest
Rooms
Other Rooms Outbuilding
Basement Crawl Space
Main Level Bedrooms 2
Interior
Heating Baseboard, Electric
Cooling Wall/Window Unit(s)
Fireplaces Number 1
Fireplaces Type Wood Burning
Fireplace Yes
Laundry Main Level
Exterior
Parking Features Driveway, Unpaved
Garage Spaces 5.0
Garage Description 5.0
Pool Above Ground
View Y/N Yes
Water Access Desc Public
View Trees/Woods
Roof Type Asphalt,Fiberglass
Porch Rear Porch
Garage true
Private Pool Yes
Building
Faces Southwest
Entry Level One and One Half
Sewer Septic Tank
Water Public
Architectural Style Cape Cod
Level or Stories One and One Half
Additional Building Outbuilding
Construction Status Fixer
Schools
School District Vermilion Lsd - 2207
Others
Tax ID 10-00070.000
Acceptable Financing Cash
Listing Terms Cash

GET MORE INFORMATION




