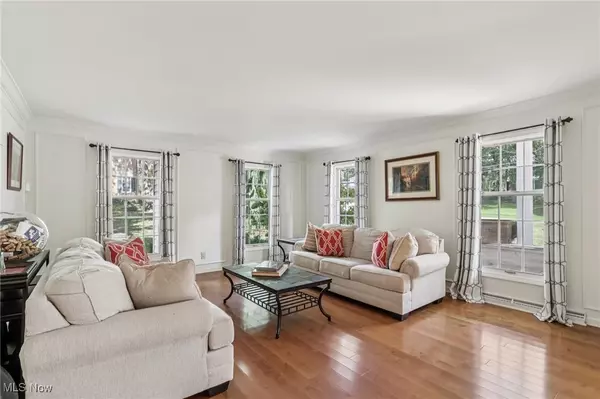3354 Bancroft RD Fairlawn, OH 44333

UPDATED:
Key Details
Property Type Single Family Home
Sub Type Single Family Residence
Listing Status Active Under Contract
Purchase Type For Sale
Square Footage 4,406 sqft
Price per Sqft $135
Subdivision Fairlawn Village Heights
MLS Listing ID 5146818
Style Colonial
Bedrooms 5
Full Baths 4
Half Baths 1
HOA Y/N No
Abv Grd Liv Area 4,406
Total Fin. Sqft 4406
Year Built 1973
Annual Tax Amount $6,665
Tax Year 2024
Contingent Inspections
Lot Size 0.401 Acres
Acres 0.4013
Property Sub-Type Single Family Residence
Property Description
Location
State OH
County Summit
Rooms
Basement Full, Partially Finished
Interior
Heating Forced Air, Gas
Cooling Central Air
Fireplaces Number 3
Fireplace Yes
Appliance Built-In Oven, Dishwasher, Microwave, Range, Refrigerator
Exterior
Parking Features Attached, Electricity, Garage, Garage Door Opener, Paved
Garage Spaces 2.0
Garage Description 2.0
Water Access Desc Public
Roof Type Asphalt,Fiberglass
Garage true
Private Pool No
Building
Entry Level Three Or More
Sewer Public Sewer
Water Public
Architectural Style Colonial
Level or Stories Three Or More
Schools
School District Copley-Fairlawn Csd - 7703
Others
Tax ID 0901972
Virtual Tour https://www.zillow.com/view-imx/32a6c437-6697-4c28-b7b2-effeb0904a37?wl=true&setAttribution=mls&initialViewType=pano

GET MORE INFORMATION




