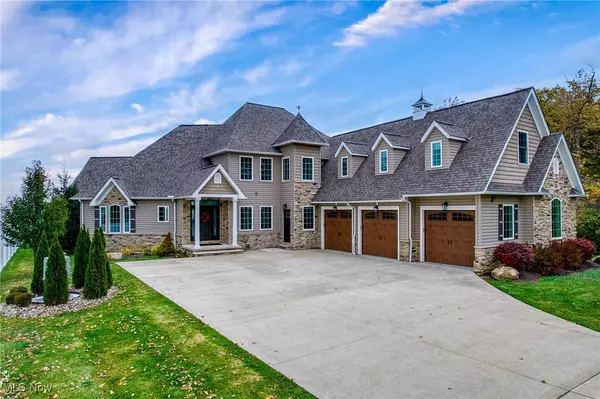9153 Jordan DR Mentor, OH 44060

UPDATED:
Key Details
Property Type Single Family Home
Sub Type Single Family Residence
Listing Status Active
Purchase Type For Sale
Square Footage 6,205 sqft
Price per Sqft $306
Subdivision City/Mentor
MLS Listing ID 5165934
Style Cape Cod
Bedrooms 5
Full Baths 4
HOA Y/N No
Abv Grd Liv Area 3,497
Total Fin. Sqft 6205
Year Built 2015
Annual Tax Amount $20,728
Tax Year 2024
Lot Size 0.918 Acres
Acres 0.9182
Property Sub-Type Single Family Residence
Property Description
Location
State OH
County Lake
Rooms
Basement Finished, Walk-Out Access
Main Level Bedrooms 2
Interior
Heating Forced Air, Gas
Cooling Central Air
Fireplaces Number 3
Fireplace Yes
Appliance Dishwasher, Disposal, Range, Refrigerator
Laundry Main Level
Exterior
Parking Features Attached Carport, Electricity, Garage, Garage Door Opener
Garage Spaces 3.0
Garage Description 3.0
Waterfront Description Beach Front,Lake Front
View Y/N Yes
Water Access Desc Public
View Lake
Roof Type Asphalt,Fiberglass
Porch Deck, Patio
Garage true
Private Pool No
Building
Lot Description Beach Front, Lake Front, Landscaped
Entry Level Two
Sewer Public Sewer
Water Public
Architectural Style Cape Cod
Level or Stories Two
Schools
School District Mentor Evsd - 4304
Others
Tax ID 16-D-117-A-00-022-0
Acceptable Financing Cash, Conventional
Listing Terms Cash, Conventional
Special Listing Condition Standard
Virtual Tour https://www.zillow.com/view-imx/58193877-b02c-421c-9e84-d505b3f46576?wl=true&setAttribution=mls&initialViewType=pano

GET MORE INFORMATION




