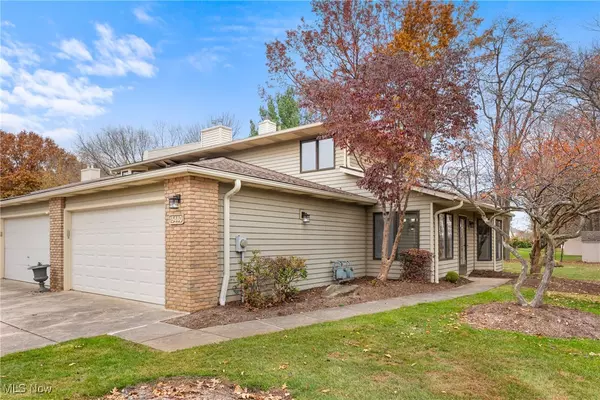15440 Roxboro DR Middleburg Heights, OH 44130

Open House
Sun Nov 23, 1:00pm - 2:30pm
UPDATED:
Key Details
Property Type Townhouse, Single Family Home
Sub Type Townhouse,Single Family Residence
Listing Status Active
Purchase Type For Sale
Square Footage 1,632 sqft
Price per Sqft $152
MLS Listing ID 5172825
Bedrooms 3
Full Baths 2
HOA Fees $185/mo
HOA Y/N Yes
Abv Grd Liv Area 1,632
Total Fin. Sqft 1632
Year Built 1989
Annual Tax Amount $3,810
Tax Year 2024
Lot Size 1,585 Sqft
Acres 0.0364
Property Sub-Type Townhouse,Single Family Residence
Property Description
Location
State OH
County Cuyahoga
Rooms
Basement None
Main Level Bedrooms 1
Interior
Interior Features Ceiling Fan(s), Vaulted Ceiling(s)
Heating Forced Air
Cooling Central Air, Ceiling Fan(s)
Fireplaces Number 1
Fireplace Yes
Appliance Dryer, Dishwasher, Range, Refrigerator, Washer
Laundry Main Level
Exterior
Parking Features Attached, Direct Access, Garage
Garage Spaces 2.0
Garage Description 2.0
Water Access Desc Public
Roof Type Asphalt,Fiberglass
Porch Patio
Garage true
Private Pool No
Building
Dwelling Type Townhouse
Entry Level One and One Half
Sewer Public Sewer
Water Public
Level or Stories One and One Half
Schools
School District Berea Csd - 1804
Others
HOA Name Stonepine Townhomes
HOA Fee Include Common Area Maintenance,Maintenance Grounds,Roof,Snow Removal
Tax ID 372-02-226
Acceptable Financing Cash, Conventional, FHA, VA Loan
Listing Terms Cash, Conventional, FHA, VA Loan
Special Listing Condition Estate
Pets Allowed Cats OK, Dogs OK, Number Limit

GET MORE INFORMATION




