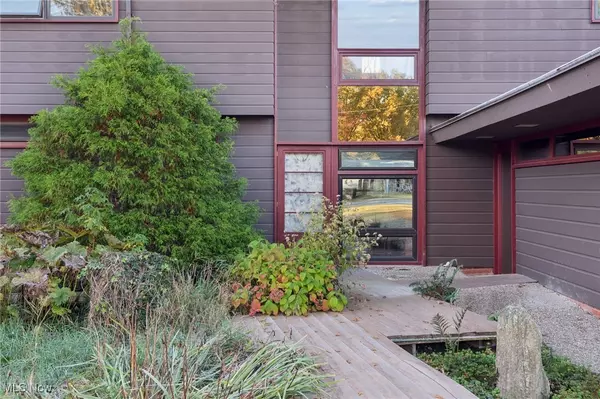152 Shipherd CIR Oberlin, OH 44074

Open House
Sun Nov 23, 12:00pm - 3:00pm
UPDATED:
Key Details
Property Type Single Family Home
Sub Type Single Family Residence
Listing Status Active
Purchase Type For Sale
Square Footage 2,868 sqft
Price per Sqft $151
Subdivision College Park Add
MLS Listing ID 5169185
Style Contemporary,Modern
Bedrooms 4
Full Baths 3
Half Baths 1
Construction Status Updated/Remodeled
HOA Y/N No
Abv Grd Liv Area 1,944
Total Fin. Sqft 2868
Year Built 1952
Annual Tax Amount $5,811
Tax Year 2024
Lot Size 0.510 Acres
Acres 0.51
Property Sub-Type Single Family Residence
Property Description
Location
State OH
County Lorain
Community Common Grounds/Area, Fitness Center, Golf, Laundry Facilities, Medical Service, Playground, Park, Pool, Restaurant, Shopping
Direction North
Rooms
Basement Daylight, Exterior Entry, Full, Finished, Interior Entry, Bath/Stubbed, Storage Space, Walk-Up Access, Walk-Out Access
Interior
Interior Features Breakfast Bar, Bookcases, Built-in Features, Coffered Ceiling(s), Entrance Foyer, Eat-in Kitchen, High Ceilings, His and Hers Closets, High Speed Internet, Kitchen Island, Multiple Closets, Open Floorplan, Pantry, Recessed Lighting
Heating Electric, Forced Air, Fireplace(s), Gas, Zoned
Cooling None
Fireplaces Number 1
Fireplaces Type Living Room, Raised Hearth, Stone, Wood Burning
Fireplace Yes
Appliance Built-In Oven, Dryer, Dishwasher, Range, Refrigerator, Washer
Laundry In Basement
Exterior
Exterior Feature Balcony, Courtyard
Parking Features Garage Faces Front, Garage, Garage Door Opener, Kitchen Level
Garage Spaces 1.0
Garage Description 1.0
Fence None
Pool Community
Community Features Common Grounds/Area, Fitness Center, Golf, Laundry Facilities, Medical Service, Playground, Park, Pool, Restaurant, Shopping
View Y/N Yes
Water Access Desc Public
View Creek/Stream, Trees/Woods
Roof Type Asphalt,Built-Up,Pitched
Porch Deck, Front Porch, Patio, Balcony
Garage true
Private Pool No
Building
Lot Description City Lot, Gentle Sloping, Landscaped, Pie Shaped Lot, Stream/Creek, Spring, Views
Faces North
Story 3
Entry Level Two
Foundation Block
Sewer Public Sewer
Water Public
Architectural Style Contemporary, Modern
Level or Stories Two
Construction Status Updated/Remodeled
Schools
School District Oberlin Csd - 4712
Others
Tax ID 09-00-087-105-020

GET MORE INFORMATION




