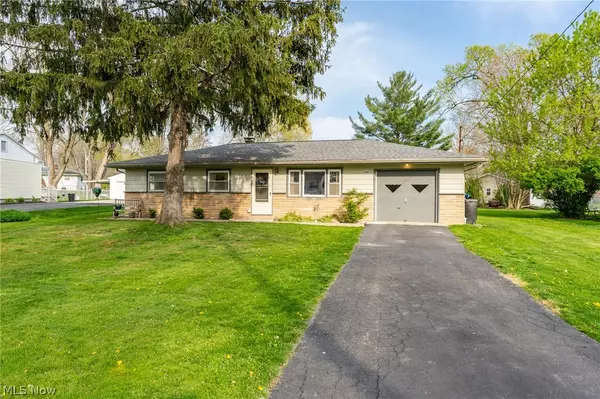For more information regarding the value of a property, please contact us for a free consultation.
3480 Warwick CT Canfield, OH 44406
Want to know what your home might be worth? Contact us for a FREE valuation!

Our team is ready to help you sell your home for the highest possible price ASAP
Key Details
Sold Price $120,000
Property Type Single Family Home
Sub Type Single Family Residence
Listing Status Sold
Purchase Type For Sale
Square Footage 1,040 sqft
Price per Sqft $115
Subdivision Brookwood 1
MLS Listing ID 4272593
Sold Date 05/25/21
Style Ranch
Bedrooms 3
Full Baths 1
HOA Y/N No
Abv Grd Liv Area 1,040
Total Fin. Sqft 1040
Year Built 1964
Annual Tax Amount $1,382
Lot Size 0.312 Acres
Acres 0.312
Property Description
Don't miss out on having an opportunity of owning his charming 3 Bedroom Ranch! This house has a ton of great features that makes it the perfect house for you. Walking through the front door you are immediately greeted with beautiful gray laminate flooring throughout the living room that continues throughout the dining and hallway. The large living room is open to dining room that has a rustic tone to the home. The dining room is off the kitchen with dark gray cabinets and plenty of space to enjoy cooking a great meal. Off the dining room is the laundry room separated by a barn door and access to the one car heated garage and also access to the huge backyard with a nice floating deck that runs almost the length of the back side of the house! 3 cozy bedrooms with decent closet space. Bathroom was updated with a newer vanity, tile surround and textured flooring. Newer Payne Furnace, 100 amp, vinyl tilt in windows, newer dimensional shingled roof and shed. Austintown School District. Defi
Location
State OH
County Mahoning
Rooms
Main Level Bedrooms 3
Interior
Heating Forced Air, Gas
Cooling None
Fireplace No
Appliance Microwave, Range, Refrigerator
Exterior
Parking Features Attached, Electricity, Garage, Heated Garage, Paved
Garage Spaces 1.0
Garage Description 1.0
Water Access Desc Public
Roof Type Asphalt,Fiberglass
Garage true
Building
Entry Level One
Foundation Slab
Sewer Public Sewer
Water Public
Architectural Style Ranch
Level or Stories One
Schools
School District Austintown Lsd - 5001
Others
Tax ID 48-112-0-307.00-0
Financing Conventional
Read Less
Bought with Kelly L Warren • Kelly Warren and Associates RE Solutions



