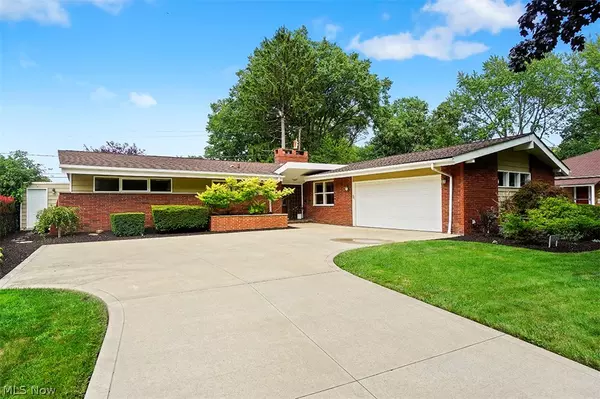For more information regarding the value of a property, please contact us for a free consultation.
11610 Edgewater DR Cleveland, OH 44102
Want to know what your home might be worth? Contact us for a FREE valuation!

Our team is ready to help you sell your home for the highest possible price ASAP
Key Details
Sold Price $500,000
Property Type Single Family Home
Sub Type Single Family Residence
Listing Status Sold
Purchase Type For Sale
Square Footage 2,890 sqft
Price per Sqft $173
MLS Listing ID 4405095
Sold Date 03/30/23
Style Ranch
Bedrooms 3
Full Baths 2
HOA Y/N No
Abv Grd Liv Area 2,482
Total Fin. Sqft 2890
Year Built 1956
Annual Tax Amount $10,303
Lot Size 0.275 Acres
Acres 0.2755
Property Description
Rare 1956-built California style sprawling ranch home, with full basement, and open, sunny layout, flexible for any lifestyle with one-floor living. Set in one of the leafiest, historic neighborhoods in the city of Cleveland-- EDGEWATER. Modern curb appeal with angular, geometric lines to roof, siding and windows. Sweeping views of first floor upon entry at tiled foyer area. Spacious eat-in kitchen with adjacent morning room with fireplace, perfect for play area, hang out spot or dining area. Walls of windows in all main rooms. Kitchen offers double pantry, plenty of counter space and breakfast bar area. Enter the spacious living room and dining room space, with all windows viewing the private fenced yard. Fireplace and floating mantle in living room. Step down into the sunken family room with stacked stone fireplace, tongue and groove ceiling and doors out to both patio and yard. Owner's suite bedroom with spa tub, double sinks. Two additional bedrooms both near the hallway bath
Location
State OH
County Cuyahoga
Community Public Transportation
Direction South
Rooms
Basement Partial, Partially Finished
Main Level Bedrooms 3
Interior
Heating Forced Air, Gas
Cooling Central Air
Fireplaces Number 3
Fireplace Yes
Appliance Cooktop, Dryer, Dishwasher, Microwave, Oven, Refrigerator, Washer
Exterior
Parking Features Attached, Electricity, Garage, Garage Door Opener, Paved
Garage Spaces 2.0
Garage Description 2.0
Fence Full
Community Features Public Transportation
Water Access Desc Public
Roof Type Asphalt,Fiberglass
Porch Patio
Garage true
Building
Faces South
Entry Level One
Sewer Public Sewer
Water Public
Architectural Style Ranch
Level or Stories One
Schools
School District Cleveland Municipal - 1809
Others
Tax ID 001-01-032
Acceptable Financing Cash, Conventional, VA Loan
Listing Terms Cash, Conventional, VA Loan
Financing Conventional
Read Less
Bought with Mary N Corrigan • Howard Hanna



