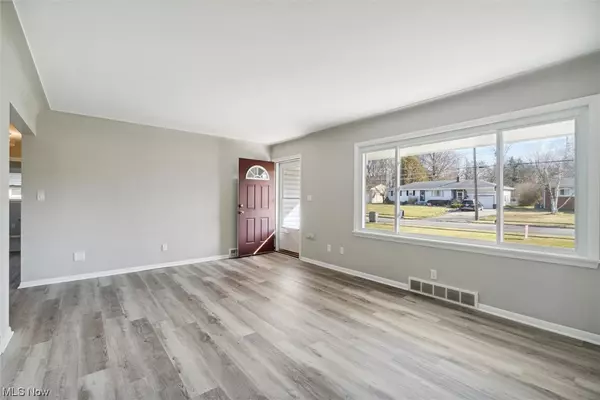For more information regarding the value of a property, please contact us for a free consultation.
2064 Cranbrook DR Youngstown, OH 44511
Want to know what your home might be worth? Contact us for a FREE valuation!

Our team is ready to help you sell your home for the highest possible price ASAP
Key Details
Sold Price $165,000
Property Type Single Family Home
Sub Type Single Family Residence
Listing Status Sold
Purchase Type For Sale
Square Footage 1,848 sqft
Price per Sqft $89
Subdivision Hillcrest Homes Rep 1 Plat 4
MLS Listing ID 4443551
Sold Date 04/10/23
Style Conventional,Ranch
Bedrooms 3
Full Baths 2
HOA Y/N No
Abv Grd Liv Area 1,248
Total Fin. Sqft 1848
Year Built 1958
Annual Tax Amount $1,675
Lot Size 0.275 Acres
Acres 0.275
Property Description
Don't miss this fantastic opportunity to own an updated ranch style home featuring 3 bedrooms, 2 full bathrooms, and 1948 square feet of living space! Stepping inside, you are welcomed by a bright living space complete with new LVT flooring and freshly painted walls that extend throughout the entire interior. Entering the kitchen ahead, you will find continued new LVT flooring, new stainless steel microwave, range, and dishwasher, as well as beautiful new cabinets and stone countertops. Extending off the kitchen is a cozy dining space perfect for sharing meals. You will also find an updated full bathroom on the main floor, as well as 3 comfortable sized, freshly painted bedrooms with new carpeting. Downstairs, you will find newly finished basement complete with a full bathroom, washer, and dryer. Outside, a paved patio overlooks the large fenced in backyard that is perfect for letting your furry friends play. This one won't last long- schedule a private showing today!
Location
State OH
County Mahoning
Rooms
Basement Full, Partially Finished
Main Level Bedrooms 3
Interior
Heating Forced Air, Gas
Cooling Central Air
Fireplaces Number 2
Fireplace Yes
Appliance Dryer, Dishwasher, Range, Refrigerator, Washer
Exterior
Parking Features Attached, Electricity, Garage, Garage Door Opener, Paved
Garage Spaces 2.0
Garage Description 2.0
Fence Chain Link, Full
Water Access Desc Public
Roof Type Asphalt,Fiberglass
Porch Patio, Porch
Garage true
Building
Lot Description Dead End
Entry Level One
Sewer Public Sewer
Water Public
Architectural Style Conventional, Ranch
Level or Stories One
Schools
School District Youngstown Csd - 5014
Others
Tax ID 53-159-0-127.00-0
Security Features Smoke Detector(s)
Financing Cash
Read Less
Bought with Carrie A Cornicelli • EXP Realty, LLC.



