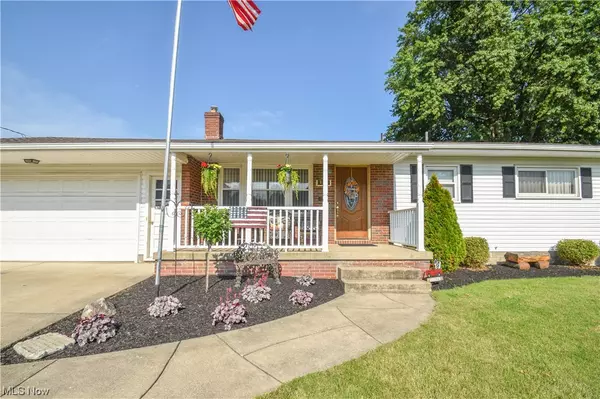For more information regarding the value of a property, please contact us for a free consultation.
966 Kirwan DR Austintown, OH 44515
Want to know what your home might be worth? Contact us for a FREE valuation!

Our team is ready to help you sell your home for the highest possible price ASAP
Key Details
Sold Price $204,117
Property Type Single Family Home
Sub Type Single Family Residence
Listing Status Sold
Purchase Type For Sale
Square Footage 2,240 sqft
Price per Sqft $91
Subdivision Forest Hill Estates
MLS Listing ID 4472454
Sold Date 08/14/23
Style Ranch
Bedrooms 3
Full Baths 2
Half Baths 1
HOA Y/N No
Abv Grd Liv Area 1,120
Total Fin. Sqft 2240
Year Built 1960
Annual Tax Amount $1,840
Lot Size 10,541 Sqft
Acres 0.242
Property Description
The home of a wife or husband's dream! For the cook in the family, a very large kitchen with granite countertops with chiseled edges, plenty of cupboard and counter space and hardwood floors (2019). For the car, truck enthusiast, an extra 24x28 detached garage (2012) with electric and a CAR LIFT!! Don't forget the 2 car attached garage! These owners are only the 2nd family to own this home! The meticulous landscaping continues into the home! Walking thru the front door seeing the cove ceilings of a large living room with all natural, beautiful, dark wood floors that leads into the completely updated kitchen (2019) can make you feel like you are finally home!! Down the hall to the right you will find the updated main bathroom, as well as the beautiful master bedroom with an en suite that boasts an extra large shower. To the left you will find 2 other bedrooms of decent size. The TV in the 2nd bedroom stays. Get ready for some sports watching on the 2 TV's (55") in the basement, whic
Location
State OH
County Mahoning
Rooms
Basement Full, Finished
Main Level Bedrooms 3
Interior
Heating Forced Air, Gas
Cooling Central Air
Fireplace No
Appliance Dryer, Dishwasher, Microwave, Range, Refrigerator, Washer
Exterior
Parking Features Attached, Detached, Electricity, Garage, Garage Door Opener, Paved
Garage Spaces 4.0
Garage Description 4.0
Water Access Desc Public
Roof Type Asphalt,Fiberglass
Porch Patio
Garage true
Building
Entry Level One
Water Public
Architectural Style Ranch
Level or Stories One
Schools
School District Austintown Lsd - 5001
Others
Tax ID 48-008-0-187.00-0
Security Features Smoke Detector(s)
Financing Conventional
Read Less
Bought with Melissa A Palmer • Brokers Realty Group



