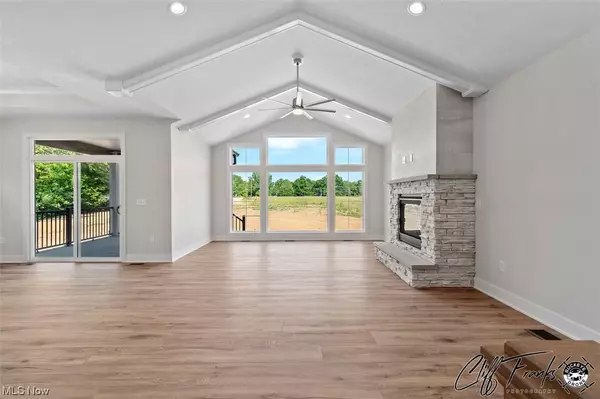For more information regarding the value of a property, please contact us for a free consultation.
11909 Hawthorne DR Sagamore Hills, OH 44067
Want to know what your home might be worth? Contact us for a FREE valuation!

Our team is ready to help you sell your home for the highest possible price ASAP
Key Details
Sold Price $620,000
Property Type Single Family Home
Sub Type Single Family Residence
Listing Status Sold
Purchase Type For Sale
Square Footage 2,201 sqft
Price per Sqft $281
Subdivision Heartridge Sub Ph 1
MLS Listing ID 4452994
Sold Date 08/10/23
Style Ranch
Bedrooms 4
Full Baths 2
Half Baths 1
HOA Fees $33/ann
HOA Y/N Yes
Abv Grd Liv Area 2,201
Total Fin. Sqft 2201
Year Built 2023
Annual Tax Amount $9,999
Lot Size 0.273 Acres
Acres 0.2731
Property Sub-Type Single Family Residence
Property Description
Welcome to Heartridge- this wonderful new development is nestled in the total of 104 acres next to the Metro Parks Bike & Hike trails. This gorgeous and completely custom ranch is ready for quick occupancy. Gorgeous Kitchen features custom cabinetry & granite counter tops, walk-in pantry, 10' island & stainless steel appliances. Great room offers a gas fireplace, a wall of staggered windows and open staircase to the basement with wrought iron balusters. Primary suite with coffered ceiling, oversized walk-in closet and a glamour bath with vanity area with drawer system, granite countertops, tiled shower with seat and a freestanding tub. Additional bedrooms are located on the opposite side of the home for extra privacy with a 2nd full bath to share. Custom Locker system and built-in cabinets with a utility tub in the mud room/laundry area. 3 Car side load garage with garage man door. Great location between Akron and Cleveland with easy freeway access and close to all the shopping and res
Location
State OH
County Summit
Rooms
Basement Full
Main Level Bedrooms 4
Interior
Heating Forced Air, Gas
Cooling Central Air
Fireplaces Number 1
Fireplace Yes
Appliance Dishwasher, Microwave, Range, Refrigerator
Exterior
Parking Features Attached, Drain, Direct Access, Electricity, Garage, Garage Door Opener, Paved
Garage Spaces 3.0
Garage Description 3.0
Water Access Desc Public
Roof Type Asphalt,Fiberglass
Porch Deck, Enclosed, Patio, Porch
Garage true
Building
Entry Level One
Water Public
Architectural Style Ranch
Level or Stories One
Schools
School District Nordonia Hills Csd - 7710
Others
HOA Name Heartridge
HOA Fee Include Other
Tax ID 4505598
Acceptable Financing Cash, Conventional, FHA, VA Loan
Listing Terms Cash, Conventional, FHA, VA Loan
Financing Conventional
Special Listing Condition Builder Owned
Read Less
Bought with Paul Paratto • Howard Hanna



