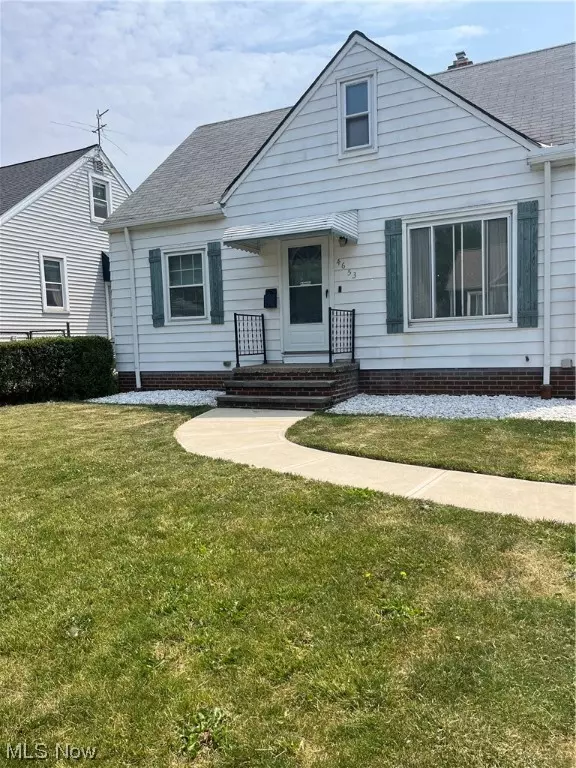For more information regarding the value of a property, please contact us for a free consultation.
4653 W 146th ST Cleveland, OH 44135
Want to know what your home might be worth? Contact us for a FREE valuation!

Our team is ready to help you sell your home for the highest possible price ASAP
Key Details
Sold Price $167,500
Property Type Single Family Home
Sub Type Single Family Residence
Listing Status Sold
Purchase Type For Sale
Square Footage 1,790 sqft
Price per Sqft $93
Subdivision Glenmore Gardens Sub
MLS Listing ID 4465398
Sold Date 07/17/23
Style Cape Cod
Bedrooms 3
Full Baths 2
HOA Y/N No
Abv Grd Liv Area 1,074
Total Fin. Sqft 1790
Year Built 1948
Annual Tax Amount $1,660
Lot Size 4,961 Sqft
Acres 0.1139
Property Description
Welcome to this charming cape cod home. This home features 3 bedrooms 2 full baths. Finished Basement( Tv and fire place) included. This home also features a loft room that can be turned into a 4th bedroom or an office if needed. Renovations includes, Kitchen remodel with granite counter tops, New cabinets and all newer appliances (2022). Full Bathroom added to basement in (2020), Laundry room added in (2020), finished basement in (2020). Driveway was done in (2019) along with a rebuild on front steps. Chimney was also rebuilt in (2019). Garage siding and roof was done in (2022). Private Fence was installed in (2021). Hot water Tank Installed in (2020). Most of Electrical updated in the home.This home is perfectly located with just minutes from the highway, hospital and shopping center. All appliances included. Schedule your showing Today.
Location
State OH
County Cuyahoga
Rooms
Main Level Bedrooms 2
Interior
Heating Forced Air, Gas
Cooling Central Air
Fireplace No
Exterior
Parking Features Detached, Garage, Paved
Garage Spaces 1.0
Garage Description 1.0
Water Access Desc Public
Roof Type Asphalt,Fiberglass
Garage true
Building
Entry Level Two
Water Public
Architectural Style Cape Cod
Level or Stories Two
Schools
School District Cleveland Municipal - 1809
Others
Tax ID 023-17-005
Financing Conventional
Read Less
Bought with Jo Ann Abercrombie • RE/MAX Real Estate Group



