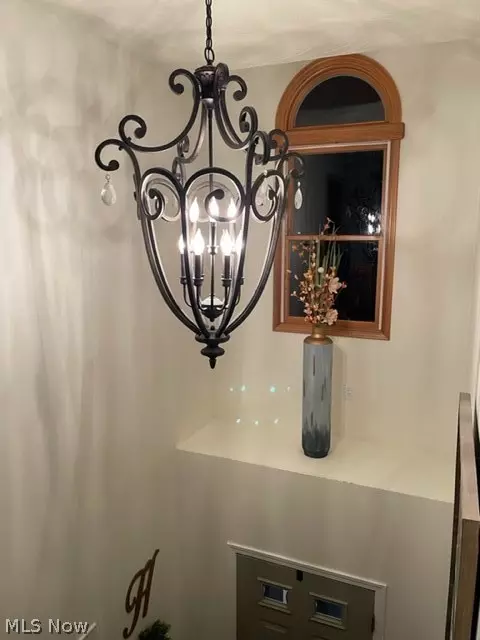For more information regarding the value of a property, please contact us for a free consultation.
6311 Stoney Ridge DR Youngstown, OH 44515
Want to know what your home might be worth? Contact us for a FREE valuation!

Our team is ready to help you sell your home for the highest possible price ASAP
Key Details
Sold Price $350,000
Property Type Single Family Home
Sub Type Single Family Residence
Listing Status Sold
Purchase Type For Sale
Square Footage 3,060 sqft
Price per Sqft $114
Subdivision Countryside Dev 13
MLS Listing ID 4352706
Sold Date 05/09/22
Style Colonial
Bedrooms 3
Full Baths 2
Half Baths 2
HOA Y/N No
Abv Grd Liv Area 2,080
Total Fin. Sqft 3060
Year Built 2004
Annual Tax Amount $4,002
Lot Size 0.284 Acres
Acres 0.2842
Property Description
This Beautiful Home has it all!!! Enter into complete warmth from the welcoming full front porch. A two story foyer awaits you with a wonderfully decorated office/living room and dining room. The completely updated kitchen is open to enjoy your meals in and there is a wonderful Great room to share the evening movies. The kitchen leads out to a really nice sized composite deck with brick fire pit area and a big shed for storing your outdoor toys. Back in the house there is a mud room/laundry on the first floor and half bath leading to the garage. The Master is so cozy and has new carpet. The Master ensuite has two sinks and a nice sized walk in closet. The other two bedrooms are so cute and are decorated tastefully. The fully finished basement is just another thing that this Beautiful Home has. The space has all new carpet with a bathroom attached and still plenty of storage. Many more items! Possession after June 1, 2022.
Location
State OH
County Mahoning
Direction West
Rooms
Basement Finished, Sump Pump
Interior
Heating Forced Air, Gas
Cooling Central Air
Fireplaces Number 1
Fireplace Yes
Appliance Dishwasher, Disposal, Microwave, Range, Refrigerator
Exterior
Parking Features Attached, Garage, Paved
Garage Spaces 2.0
Garage Description 2.0
Fence Wood
Water Access Desc Public
Roof Type Asphalt,Fiberglass
Porch Deck
Garage true
Building
Faces West
Entry Level Two
Sewer Public Sewer
Water Public
Architectural Style Colonial
Level or Stories Two
Schools
School District Austintown Lsd - 5001
Others
Tax ID 48-124-A-060.00-0
Financing Conventional
Read Less
Bought with Sophia Guo • Golden Realty



