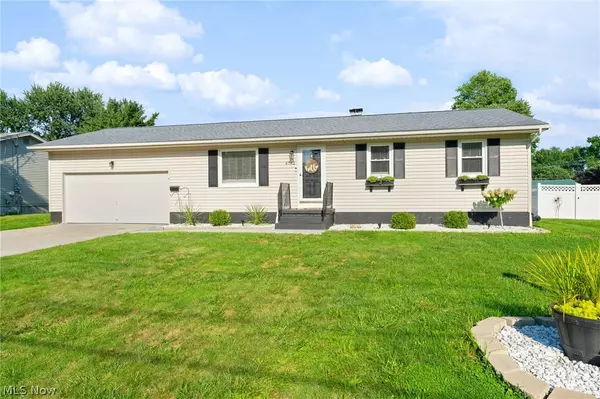For more information regarding the value of a property, please contact us for a free consultation.
4782 Pine Trace ST Youngstown, OH 44515
Want to know what your home might be worth? Contact us for a FREE valuation!

Our team is ready to help you sell your home for the highest possible price ASAP
Key Details
Sold Price $160,000
Property Type Single Family Home
Sub Type Single Family Residence
Listing Status Sold
Purchase Type For Sale
Square Footage 1,440 sqft
Price per Sqft $111
Subdivision Woodland Trace 02
MLS Listing ID 4311600
Sold Date 10/22/21
Style Ranch
Bedrooms 4
Full Baths 2
HOA Y/N No
Abv Grd Liv Area 1,040
Total Fin. Sqft 1440
Year Built 1973
Annual Tax Amount $1,948
Lot Size 0.371 Acres
Acres 0.371
Property Description
Here's one special house that has a lot to offer, meaning you can move right into this great house! This house has a ton of updates. Starting with the kitchen, it has been completely redone with white cabinetry, beautiful countertops and a soft tone backsplash that makes its ideal and cozy for the family! The flooring has been updated throughout and extends into the eat in area, perfect for the family! The living room is a nice sized space with newer carpet and perfect for entertaining. There's 3 bedrooms on the main floor with nice closet space in each. Full bathroom with a modern vanity and a new tub surround. Partially finished basement, with a bedroom with rustic paneling and carpet and another area that could be finished with new flooring and another great spot for a family room. There's a full bathroom in the basement. Plenty of storage throughout. Attached 2 car garage that leads to a covered back patio overlooking your massive lot with a mickey mouse fireplace and an above grou
Location
State OH
County Mahoning
Rooms
Basement Partially Finished
Main Level Bedrooms 3
Interior
Heating Forced Air, Gas
Cooling Central Air
Fireplace No
Exterior
Parking Features Attached, Garage, Paved
Garage Spaces 2.0
Garage Description 2.0
Water Access Desc Public
Roof Type Asphalt,Fiberglass
Porch Patio
Garage true
Building
Entry Level One
Sewer Public Sewer
Water Public
Architectural Style Ranch
Level or Stories One
Schools
School District Austintown Lsd - 5001
Others
Tax ID 48-107-0-079.00-0
Financing VA
Read Less
Bought with Sharon D Tarnovich • CENTURY 21 Lakeside Realty



