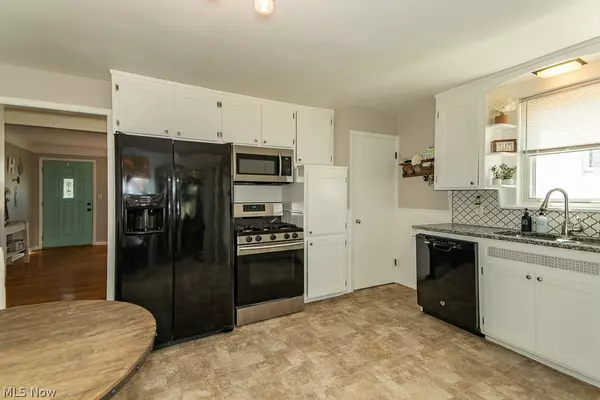For more information regarding the value of a property, please contact us for a free consultation.
2428 E 290th ST Wickliffe, OH 44092
Want to know what your home might be worth? Contact us for a FREE valuation!

Our team is ready to help you sell your home for the highest possible price ASAP
Key Details
Sold Price $170,000
Property Type Single Family Home
Sub Type Single Family Residence
Listing Status Sold
Purchase Type For Sale
Square Footage 1,314 sqft
Price per Sqft $129
Subdivision Larchmont Estates Sub
MLS Listing ID 4384552
Sold Date 09/09/22
Style Bungalow
Bedrooms 3
Full Baths 2
HOA Y/N No
Abv Grd Liv Area 1,314
Total Fin. Sqft 1314
Year Built 1959
Annual Tax Amount $2,749
Lot Size 7,954 Sqft
Acres 0.1826
Property Description
Welcome home to this charming updated 3 bedroom, 2 full bath bungalow in a highly sought after area of Wickliffe! Enter front door to a modern living room with hardwood floor, coved ceilings and large front picture window w/ tons of natural light. The updated eat-in kitchen features granite counters, tile backsplash, newer stainless steel & black appliances, modern track lighting, pantry cabinets and a built-in corner cabinet. Off the kitchen is a slider door to a spacious 3 season sunroom, remote operated string lights stay. You will also find 2 bedrooms w/ hardwood floors, a hall linen closet and full bath with tub/shower on the first floor. Make your way upstairs to the beautifully remodeled master suite which includes large walk-in closet with built-ins and access to lighted attic storage space. Master bath includes a tiled shower w/ jetted tub, built-in shelves and a huge linen closet! Full basement w/ rec room side just waiting for new owner to finish it and laundry side is plumb
Location
State OH
County Lake
Rooms
Basement Full, Unfinished
Main Level Bedrooms 2
Interior
Interior Features Jetted Tub
Heating Forced Air, Gas
Cooling Central Air
Fireplace No
Appliance Dishwasher, Microwave, Range, Refrigerator
Exterior
Parking Features Detached, Garage, Paved
Garage Spaces 1.0
Garage Description 1.0
Fence Partial
Water Access Desc Public
Roof Type Asphalt,Fiberglass
Porch Enclosed, Patio, Porch
Garage true
Building
Lot Description Wooded
Entry Level Two
Sewer Public Sewer
Water Public
Architectural Style Bungalow
Level or Stories Two
Schools
School District Wickliffe Csd - 4308
Others
Tax ID 29-B-007-S-02-053-0
Financing Conventional
Read Less
Bought with Nicole Peterson • McDowell Homes Real Estate Services



