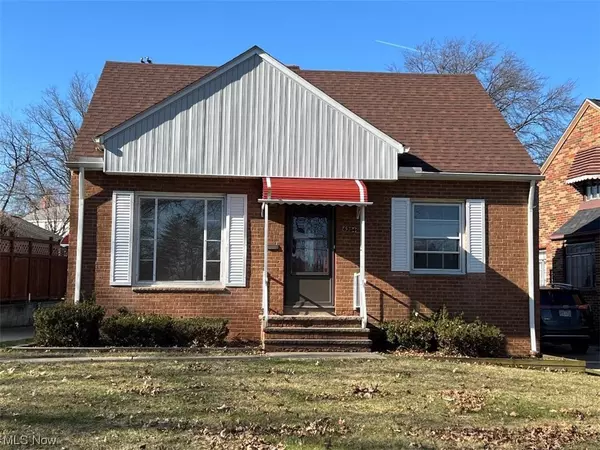For more information regarding the value of a property, please contact us for a free consultation.
6204 Brookside DR Cleveland, OH 44144
Want to know what your home might be worth? Contact us for a FREE valuation!

Our team is ready to help you sell your home for the highest possible price ASAP
Key Details
Sold Price $139,000
Property Type Single Family Home
Sub Type Single Family Residence
Listing Status Sold
Purchase Type For Sale
Square Footage 1,437 sqft
Price per Sqft $96
Subdivision Ridge Road Land Companys Ridg
MLS Listing ID 5022853
Sold Date 03/28/24
Style Bungalow,Cape Cod
Bedrooms 3
Full Baths 1
HOA Y/N No
Abv Grd Liv Area 1,157
Total Fin. Sqft 1437
Year Built 1956
Annual Tax Amount $2,544
Tax Year 2023
Lot Size 5,309 Sqft
Acres 0.1219
Property Description
This sweet home just needs a little bit of love and updating/decorating to bring it back to what it once was! The Kitchen has a U-shaped cabinet & countertop configuration, giving more storage & meal prep space for the cook in your family. The Living Room and 1st-floor bedrooms feature beautiful hardwood flooring. A finished upper-level provides you with plenty of additional space for your remote workspace, homeschooling, etc. The beautiful tree-lined street with a neighborhood park within walking distance is a nice bonus! A new roof was installed in 2018 and there is a transferrable warranty on the basement waterproofing. Seller is also providing a 12-month HSA Home Warranty for new owners. Minutes from shopping, restaurants, freeways and more, this location is also convenient if you work and play downtown. Hate the drive & downtown parking? Public transportation is just blocks away! Make sure you check out this home before it is too late!
Location
State OH
County Cuyahoga
Community Medical Service, Playground, Park, Restaurant, Shopping
Rooms
Other Rooms None
Basement Full, Partially Finished
Main Level Bedrooms 2
Interior
Interior Features Ceiling Fan(s), Eat-in Kitchen
Heating Forced Air, Gas
Cooling None
Fireplaces Type None
Fireplace No
Appliance Refrigerator
Laundry Laundry Chute, Washer Hookup, Lower Level
Exterior
Exterior Feature Awning(s)
Parking Features Driveway, Detached, Electricity, Garage
Garage Spaces 1.0
Garage Description 1.0
Fence None
Pool None
Community Features Medical Service, Playground, Park, Restaurant, Shopping
Water Access Desc Public
View Neighborhood
Roof Type Asphalt,Fiberglass
Accessibility None
Porch Awning(s)
Garage true
Private Pool No
Building
Lot Description < 1/2 Acre, Back Yard, City Lot, Front Yard, Near Public Transit, Rectangular Lot
Entry Level One and One Half
Foundation Block
Sewer Public Sewer
Water Public
Architectural Style Bungalow, Cape Cod
Level or Stories One and One Half
Additional Building None
Schools
School District Cleveland Municipal - 1809
Others
Tax ID 013-15-111
Acceptable Financing Cash, Conventional
Listing Terms Cash, Conventional
Financing Cash
Read Less
Bought with Rami A Ahmad • RE/MAX Omega



