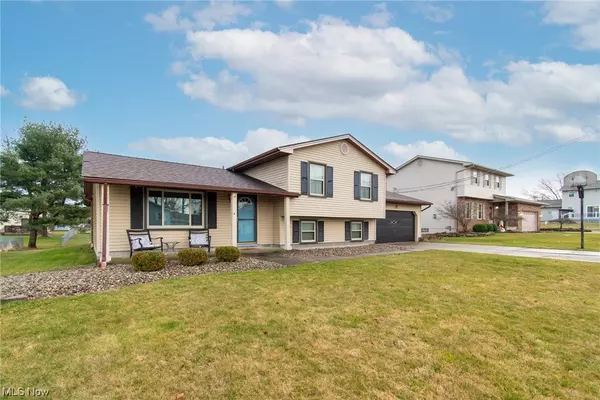For more information regarding the value of a property, please contact us for a free consultation.
301 Paris DR Austintown, OH 44515
Want to know what your home might be worth? Contact us for a FREE valuation!

Our team is ready to help you sell your home for the highest possible price ASAP
Key Details
Sold Price $219,900
Property Type Single Family Home
Sub Type Single Family Residence
Listing Status Sold
Purchase Type For Sale
Square Footage 1,896 sqft
Price per Sqft $115
MLS Listing ID 5019730
Sold Date 04/09/24
Style Split-Level
Bedrooms 3
Full Baths 1
Half Baths 1
HOA Y/N No
Abv Grd Liv Area 1,896
Total Fin. Sqft 1896
Year Built 1983
Annual Tax Amount $2,542
Tax Year 2023
Lot Size 0.253 Acres
Acres 0.253
Property Description
Welcome to your new home nestled in a private Austintown neighborhood. This vinyl-sided split-level residence boasts an inviting open floor plan, ideal for both relaxation and entertaining. Great curb appeal with brand new landscaping, newer siding and vinyl windows will greet you when you arrive. This home is perfect for entertaining with spacious living room open to the updated kitchen with all appliances, breakfast bar, and dining area! The focal point of the home is the magnificent vaulted great room, featuring a striking floor-to-ceiling brick wood-burning fireplace and French doors leading to the deck and fenced backyard, offering a private retreat for outdoor gatherings. Upstairs features 3 bedrooms and large bath with double sinks! Lower level features yet another spacious living area, half bath, and a laundry room with plenty of storage space or a recreation area. Completing the picture is the attached two-car garage, conveniently leading to an enclosed sunroom that offers additional views of the beautiful backyard, creating a perfect spot to unwind and enjoy quiet evenings or peaceful mornings. Don't miss the opportunity to make this exceptional property your new home sweet home!
Location
State OH
County Mahoning
Community Other
Rooms
Basement Finished, Partial, Sump Pump
Interior
Interior Features Ceiling Fan(s), Cathedral Ceiling(s)
Heating Baseboard, Electric
Cooling Wall/Window Unit(s)
Fireplaces Number 1
Fireplaces Type Wood Burning
Fireplace Yes
Appliance Dishwasher, Microwave, Range, Refrigerator
Exterior
Parking Features Attached, Electricity, Garage, Garage Door Opener, Paved
Garage Spaces 2.0
Garage Description 2.0
Fence Chain Link
Community Features Other
Water Access Desc Public
Roof Type Asphalt,Fiberglass
Porch Deck, Enclosed, Patio, Porch
Garage true
Private Pool No
Building
Entry Level Three Or More,Multi/Split
Sewer Public Sewer
Water Public
Architectural Style Split-Level
Level or Stories Three Or More, Multi/Split
Schools
School District Austintown Lsd - 5001
Others
Tax ID 480590082000
Acceptable Financing Cash, Conventional, FHA, VA Loan
Listing Terms Cash, Conventional, FHA, VA Loan
Financing FHA
Special Listing Condition Standard
Read Less
Bought with Mary D Cunningham • Berkshire Hathaway HomeServices Stouffer Realty



