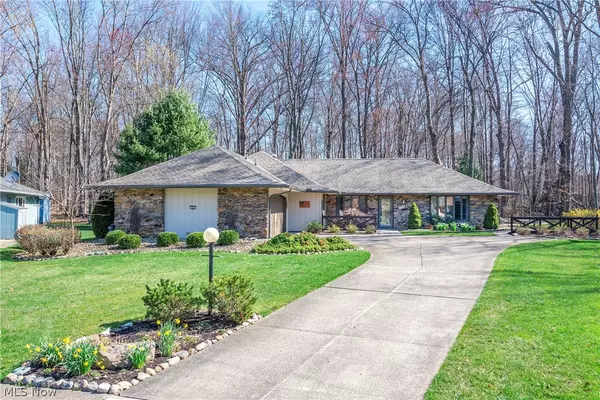For more information regarding the value of a property, please contact us for a free consultation.
5945 Bayberry CIR North Ridgeville, OH 44039
Want to know what your home might be worth? Contact us for a FREE valuation!

Our team is ready to help you sell your home for the highest possible price ASAP
Key Details
Sold Price $438,000
Property Type Single Family Home
Sub Type Single Family Residence
Listing Status Sold
Purchase Type For Sale
Square Footage 2,420 sqft
Price per Sqft $180
Subdivision Mills Creek
MLS Listing ID 5025914
Sold Date 04/25/24
Style Ranch
Bedrooms 4
Full Baths 2
HOA Fees $39/ann
HOA Y/N Yes
Abv Grd Liv Area 2,420
Total Fin. Sqft 2420
Year Built 1976
Annual Tax Amount $5,349
Tax Year 2023
Lot Size 9,770 Sqft
Acres 0.2243
Property Description
Exceptional & Impeccably Maintained!!! This Rare Find is Completely Redesigned & Renovated! Sprawling Ranch Located on a Beautiful Wooded Serene Cul-de-Sac Lot in South Mills Creek Development!! Great Location! Awesome Attention to Detail!! Open Floor Plan w/Foyer, Dining Room, Great Room, Kitchen & Hallways w/Beautiful LVP Wood Plank Flooring! Great Room has Gas Stone Fireplace, Crown Molding, Bay Window & Large Sliding Door that Opens to the Spacious Stamped Concrete Patio/Walkways & Beautiful Private Wooded Backyard w/Deer Fencing! Dining Room with Tasteful Chandelier & Unlimited Dining Space. Reconfigured Kitchen is Absolutely Amazing with Loads of Soft Close White Cabinetry w/Pull-out Shelving, Quartz Counters, Subway Tile Backsplash, Breakfast Bar, Large Pantry & High-End Kitchen Aid Stainless Steel Appliances with Gas Stove. Spacious Master Suite (5th Bedroom was converted/added to the Previous Existing Master Suite) with Double Door Entrance, Walk-in Closet with Built-ins Plus 2 Additional Large Closets. Completely Updated Master Bath with Granite Counter, Beautiful Cabinetry, Ceramic Floor & Synthetic Stone Shower with Frameless Shower Door. Main Bath w/Granite, Ceramic Flooring & Tile Shower with Soaking Tub. Large Guest Suite with Bay Window & Loads of Closet Space with Built-ins. 2 Additional Bedrooms - 4th Bedroom Can be Used as Office/Den with Built-in Bookshelves/Cabinets/Drawers & Large Closet. Laundry Room with Built-in Cabinetry, Sanitary Sink & Lots of Additional Mud Room Space. Over-sized Garage with Built-in Cabinetry, Work Area & Attic Pull Downstairs for Even More Storage. Sprinkler System in Front Yard. 2 Storage Sheds. Hallway Solar Lighting Tubes! 2 HVAC Systems. Roof - 2011, Complete Redesigned Renovation -2017. Too Many Improvements, Upgrades & Updates to List Them All!! YOU MUST SEE THIS AWESOME HOME!!! WHY THINK of BUILDING NEW...THIS HOME HAS IT ALL & MORE!!!!!! A DEFINITE MUST SEE!!!!
Location
State OH
County Lorain
Community Common Grounds/Area, Clubhouse, Fitness, Other, Playground, Park, Pool, Sidewalks
Rooms
Other Rooms Shed(s)
Basement None
Main Level Bedrooms 4
Interior
Interior Features Breakfast Bar, Bookcases, Built-in Features, Ceiling Fan(s), Crown Molding, Entrance Foyer, Eat-in Kitchen, High Speed Internet, Open Floorplan, Other, Pantry, Recessed Lighting, See Remarks, Storage, Soaking Tub, Walk-In Closet(s)
Heating Electric, Forced Air, Gas, Heat Pump
Cooling Central Air
Fireplaces Number 1
Fireplaces Type Gas, Glass Doors, Gas Log, Gas Starter
Fireplace Yes
Appliance Dishwasher, Disposal, Microwave, Range, Refrigerator
Exterior
Exterior Feature Sprinkler/Irrigation
Parking Features Attached, Garage, Garage Door Opener, Inside Entrance, Garage Faces Side, Workshop in Garage
Garage Spaces 2.0
Garage Description 2.0
Fence Fenced, Other
Pool Community
Community Features Common Grounds/Area, Clubhouse, Fitness, Other, Playground, Park, Pool, Sidewalks
View Y/N Yes
Water Access Desc Public
View Trees/Woods
Roof Type Asphalt,Fiberglass
Garage true
Private Pool No
Building
Lot Description Cul-De-Sac, Flat, Level
Story 1
Entry Level One
Foundation Slab
Builder Name Bob Schmidt
Sewer Public Sewer
Water Public
Architectural Style Ranch
Level or Stories One
Additional Building Shed(s)
Schools
School District North Ridgeville Csd - 4711
Others
HOA Name Mills Creek
HOA Fee Include Pool(s),Recreation Facilities
Tax ID 07-00-005-108-015
Security Features Security System,Smoke Detector(s)
Acceptable Financing Cash, Conventional, FHA, VA Loan
Listing Terms Cash, Conventional, FHA, VA Loan
Financing Cash
Read Less
Bought with Kristin Rice • Cutler Real Estate



