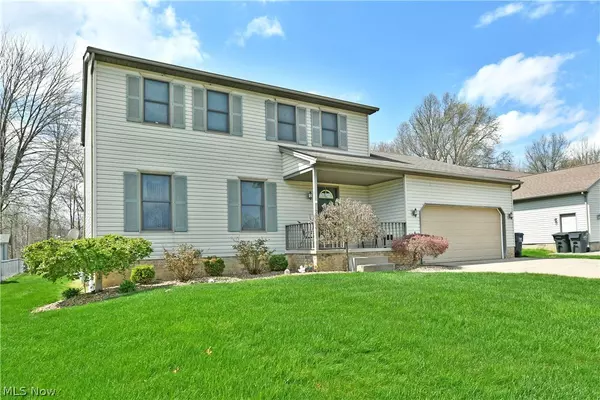For more information regarding the value of a property, please contact us for a free consultation.
3462 Starwick DR Canfield, OH 44406
Want to know what your home might be worth? Contact us for a FREE valuation!

Our team is ready to help you sell your home for the highest possible price ASAP
Key Details
Sold Price $255,000
Property Type Single Family Home
Sub Type Single Family Residence
Listing Status Sold
Purchase Type For Sale
Square Footage 2,824 sqft
Price per Sqft $90
Subdivision Top Town
MLS Listing ID 5031532
Sold Date 05/22/24
Style Colonial
Bedrooms 3
Full Baths 2
Half Baths 1
HOA Y/N No
Abv Grd Liv Area 1,818
Total Fin. Sqft 2824
Year Built 2000
Annual Tax Amount $3,456
Tax Year 2023
Lot Size 0.335 Acres
Acres 0.3355
Property Description
Revel in two floors of beautifully kept Canfield living space plus a finished basement bonus room with this hot on the market listing! Tucked away in a desirable neighborhood, this prominent home packs plenty of curb appeal with its soothing natural colors and drab accents. A lush yard includes manicured landscaping as it wraps around to reveal a relaxing, raised rear patio. Opening with a tiled foyer, the main staircase runs along the short hallway as it transitions past a charming half bath. Meanwhile, they enjoy the naturally lit serenity of the carpeted family room as it opens into the formal dining space. Take in the expansive kitchen as it runs along the rear wall to include the living portion of the great room layout. Robust, tiled flooring runs underfoot to join the stained wood cabinets and green countertops. Sunshine filters in across casual dining while the living space employs a roaring fireplace set below its pent ceilings. Upstairs, three endearing bedrooms are presented along a brightly lit full bath. The oversized master suite completes the package with its own lavish bath complete with jacuzzi tub. A must-see bonus room is found at the basement level, a perfect personal getaway. Call today for more!
Location
State OH
County Mahoning
Rooms
Basement Full, Sump Pump
Interior
Interior Features Cathedral Ceiling(s), Soaking Tub, Walk-In Closet(s)
Heating Forced Air, Fireplace(s), Gas
Cooling Ceiling Fan(s)
Fireplaces Number 1
Fireplaces Type Gas
Fireplace Yes
Appliance Dishwasher, Range, Refrigerator
Laundry In Basement
Exterior
Parking Features Attached, Electricity, Garage Faces Front, Garage, Garage Door Opener
Garage Spaces 2.0
Garage Description 2.0
Water Access Desc Public
Roof Type Asphalt
Garage true
Private Pool No
Building
Lot Description Back Yard
Entry Level Two
Sewer Public Sewer
Water Public
Architectural Style Colonial
Level or Stories Two
Schools
School District Austintown Lsd - 5001
Others
Tax ID 48-113-0-237.00-0
Acceptable Financing Cash, Conventional, FHA, VA Loan
Listing Terms Cash, Conventional, FHA, VA Loan
Financing Conventional
Special Listing Condition Standard
Read Less
Bought with Melissa A Palmer • Brokers Realty Group



