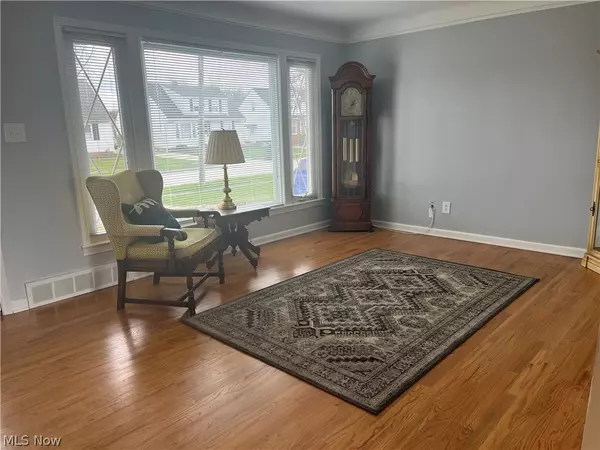For more information regarding the value of a property, please contact us for a free consultation.
29467 Parkwood DR Wickliffe, OH 44092
Want to know what your home might be worth? Contact us for a FREE valuation!

Our team is ready to help you sell your home for the highest possible price ASAP
Key Details
Sold Price $205,000
Property Type Single Family Home
Sub Type Single Family Residence
Listing Status Sold
Purchase Type For Sale
Square Footage 980 sqft
Price per Sqft $209
Subdivision Sterling Road Sub No2
MLS Listing ID 5028985
Sold Date 05/30/24
Style Ranch
Bedrooms 3
Full Baths 1
HOA Y/N No
Abv Grd Liv Area 980
Total Fin. Sqft 980
Year Built 1960
Annual Tax Amount $3,315
Tax Year 2023
Lot Size 10,528 Sqft
Acres 0.2417
Property Description
Welcome to 29467 Parkwood Dr. This home has been almost totally updated a few years ago. Additional updates include the garage man door (2023) and the garage overhead door.
Nothing to do but move in a make this house your HOME.
Features include refinished hardwood floors throughout, updated bathroom and kitchen both with ceramic flooring and granite countertops. The kitchen also includes soft-close cabinets and stainless steel appliances. The dining room has a slider to the back deck, the living room has a gorgeous picture window and a beautiful front door. Plenty of natural light throughout. Three bedrooms complete the main floor. The partially finished basement just needs your touches to complete. The laundry area includes a washer and dryer, and plenty of storage. Plus glass block windows and newer HVAC systems as well as HW tank.
This home sits on a corner lot and includes a shed and “garden house”/kids play house with plenty of space, plus a 2-car garage and oversized driveway. Perfect yard and deck for entertaining.
All this is ideally located in the Wickliffe School district and close to all amenities including medical, restaurants, parks, golf, public transit, highway, and more. Make your appointment today and you will want to call this house your HOME ….All of this and Point of Sale compliant.
Location
State OH
County Lake
Rooms
Other Rooms Other, Shed(s)
Basement Concrete, Partially Finished
Main Level Bedrooms 3
Interior
Interior Features Granite Counters
Heating Gas
Cooling Central Air
Fireplace No
Appliance Dryer, Dishwasher, Microwave, Range, Refrigerator, Washer
Laundry Gas Dryer Hookup, In Basement
Exterior
Exterior Feature Awning(s)
Parking Features Detached, Garage
Garage Spaces 2.0
Garage Description 2.0
Fence None
Pool None
View Y/N Yes
Water Access Desc Public
View City
Roof Type Asphalt,Fiberglass
Porch Deck, Front Porch
Garage true
Private Pool No
Building
Lot Description Corner Lot
Entry Level One
Foundation Block
Sewer Public Sewer
Water Public
Architectural Style Ranch
Level or Stories One
Additional Building Other, Shed(s)
Schools
School District Wickliffe Csd - 4308
Others
Tax ID 29-A-002-R-00-029-0
Acceptable Financing Cash, Conventional, FHA, VA Loan
Listing Terms Cash, Conventional, FHA, VA Loan
Financing Conventional
Special Listing Condition Estate
Read Less
Bought with Eric R Lowrey • Berkshire Hathaway HomeServices Lucien Realty



