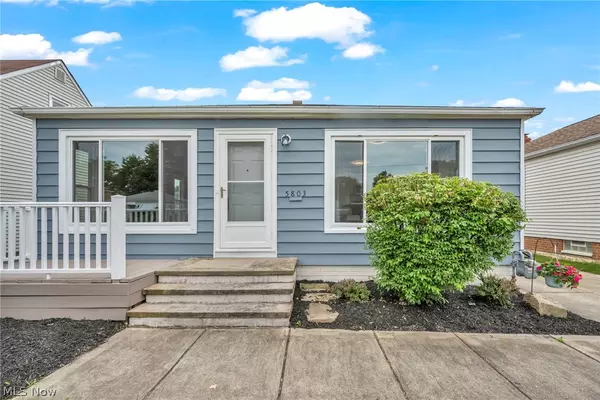For more information regarding the value of a property, please contact us for a free consultation.
5803 Kenneth AVE Cleveland, OH 44129
Want to know what your home might be worth? Contact us for a FREE valuation!

Our team is ready to help you sell your home for the highest possible price ASAP
Key Details
Sold Price $240,000
Property Type Single Family Home
Sub Type Single Family Residence
Listing Status Sold
Purchase Type For Sale
Square Footage 2,128 sqft
Price per Sqft $112
Subdivision Ridgewood Gardens
MLS Listing ID 5044144
Sold Date 06/27/24
Style Ranch
Bedrooms 3
Full Baths 1
Half Baths 1
HOA Y/N No
Abv Grd Liv Area 1,064
Total Fin. Sqft 2128
Year Built 1953
Annual Tax Amount $2,931
Tax Year 2023
Lot Size 4,356 Sqft
Acres 0.1
Property Description
Welcome to this beautifully renovated 3-bedroom, 1.5-bath ranch. Located in a friendly neighborhood, this home is perfect for anyone seeking comfort, style, and functionality. Step inside to discover the original hardwood floors that have been refinished, fresh paint through out, including the exterior of the home. The heart of the home, the kitchen, has been thoughtfully updated with stunning granite countertops, classic subway tile backsplash, and ample cabinetry. The upstairs bathroom includes a new tub surround, toilet, vanity, and lighting. The major systems have all been updated, including a brand-new furnace, roof, and windows, ensuring peace of mind and energy efficiency for years to come. Many of the appliances are new including the dishwasher (2024), microwave (2024) and the refrigerator (2020). The flooring in the kitchen, bathrooms and basement are brand new. Downstairs features a large finished living space perfect for entertaining guests along with a large bonus room with closet. The mechanical room boasts ample space for storage and the laundry room is separate with a new utility sink. The downstairs bathroom has a new vanity, faucet, toilet and lighting. Outside, the backyard offers a new deck, space for outdoor activities, gardening, or simply enjoying the fresh air. Enjoy the convenience of a spacious two-car garage, providing plenty of storage and protection for your vehicles. This turnkey property is ready for its new owners to move in and start making memories. Don't miss out on this fantastic opportunity to own a beautifully updated ranch home in a desirable location. Schedule your private showing today!
Location
State OH
County Cuyahoga
Rooms
Basement Full
Main Level Bedrooms 3
Interior
Interior Features Ceiling Fan(s), Eat-in Kitchen, Granite Counters, Kitchen Island
Heating Forced Air, Gas
Cooling Central Air, Ceiling Fan(s)
Fireplace No
Window Features Double Pane Windows
Appliance Dishwasher, Microwave, Range, Refrigerator
Laundry Washer Hookup, Electric Dryer Hookup, In Basement
Exterior
Parking Features Garage
Garage Spaces 2.0
Garage Description 2.0
Fence Partial
Water Access Desc Public
Roof Type Asphalt
Porch Rear Porch, Deck, Front Porch
Garage true
Private Pool No
Building
Lot Description Garden
Entry Level Two
Sewer Public Sewer
Water Public
Architectural Style Ranch
Level or Stories Two
Schools
School District Parma Csd - 1824
Others
Tax ID 443-08-064
Security Features Smoke Detector(s)
Acceptable Financing Cash, Conventional, FHA, VA Loan
Listing Terms Cash, Conventional, FHA, VA Loan
Financing Conventional
Special Listing Condition Standard
Read Less
Bought with Jennifer T Engelke • Berkshire Hathaway HomeServices Stouffer Realty



