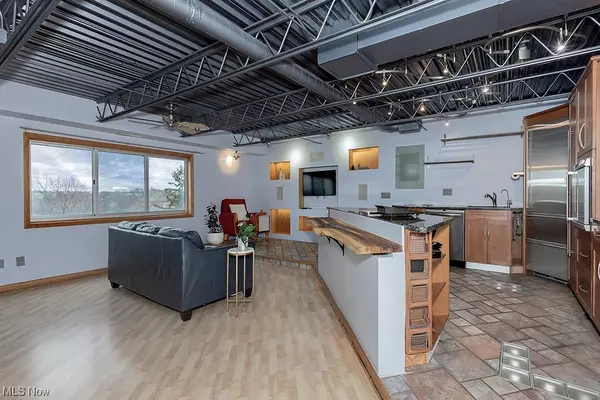For more information regarding the value of a property, please contact us for a free consultation.
10301 Lake AVE #822 Cleveland, OH 44102
Want to know what your home might be worth? Contact us for a FREE valuation!

Our team is ready to help you sell your home for the highest possible price ASAP
Key Details
Sold Price $129,000
Property Type Condo
Sub Type Condominium
Listing Status Sold
Purchase Type For Sale
Square Footage 992 sqft
Price per Sqft $130
Subdivision Lake Edge
MLS Listing ID 5020514
Sold Date 07/12/24
Style High Rise,Ranch
Bedrooms 2
Full Baths 1
HOA Y/N No
Abv Grd Liv Area 992
Total Fin. Sqft 992
Year Built 1960
Annual Tax Amount $2,550
Tax Year 2023
Property Description
Super cool 2-bedroom penthouse suite. Largest floor plan in building, designed By James I Matisko. Fabulous and coveted corner unit at Lake Edge! 822 is generously sized with an open floor plan creating an amazing contemporary space. Well-appointed kitchen with island, Sub Zero refrigerator, wine-refrigerator, Gaggenau appliances including convection oven, stove with built-in exhaust, built-in grill and in-counter steamer. Look up, up, up to see the exposed industrial ceiling, not found elsewhere in the building. Thoughtfully designed pocket doors add to the open-floor plan. Storage galore! Built in cabinets and niches throughout, master bedroom with large walk-in closet with sink and California Closet system. The large closet can easily be re-converted into the half-bathroom it once was. Building amenities include heated indoor pool, hot tub, gym, sun deck, easily accessible package room, game and meeting rooms and a car wash! Top-notch location walking distance to Edgewater Park as well as access to downtown, University Circle, Gordon Square, Ohio City, and Tremont via the Shoreway. Great public transit access.
Location
State OH
County Cuyahoga
Community Common Grounds/Area, Fitness Center, Fitness, Pool, Public Transportation
Direction South
Rooms
Basement None
Main Level Bedrooms 2
Interior
Interior Features Breakfast Bar, Bookcases, Built-in Features, Ceiling Fan(s), Eat-in Kitchen, Granite Counters, High Ceilings, Open Floorplan, Sound System, Vaulted Ceiling(s), Walk-In Closet(s), Wired for Sound, Central Vacuum
Heating Forced Air, Other
Cooling Central Air
Fireplace No
Appliance Built-In Oven, Cooktop, Dishwasher, Freezer, Disposal, Range, Refrigerator
Laundry Common Area, In Hall
Exterior
Parking Features Attached Carport, Assigned, Carport, Paved
Carport Spaces 1
Pool In Ground, Community
Community Features Common Grounds/Area, Fitness Center, Fitness, Pool, Public Transportation
Water Access Desc Public
Roof Type Asphalt,Fiberglass
Garage false
Private Pool Yes
Building
Faces South
Story 8
Entry Level One
Sewer Public Sewer
Water Public
Architectural Style High Rise, Ranch
Level or Stories One
Schools
School District Cleveland Municipal - 1809
Others
HOA Name West Chateau
HOA Fee Include Gas,Sewer,Snow Removal,Trash,Water
Tax ID 001-15-990C
Security Features Carbon Monoxide Detector(s),Smoke Detector(s)
Acceptable Financing Cash, Conventional
Listing Terms Cash, Conventional
Financing Conventional
Pets Allowed Call
Read Less
Bought with Brady A Secre • EXP Realty, LLC.



