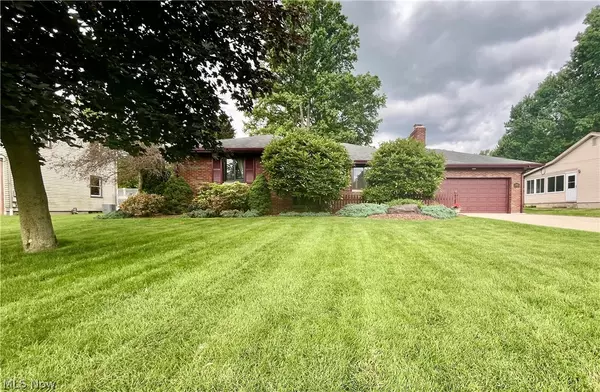For more information regarding the value of a property, please contact us for a free consultation.
3465 Tall Oaks LN Austintown, OH 44511
Want to know what your home might be worth? Contact us for a FREE valuation!

Our team is ready to help you sell your home for the highest possible price ASAP
Key Details
Sold Price $262,129
Property Type Single Family Home
Sub Type Single Family Residence
Listing Status Sold
Purchase Type For Sale
Square Footage 2,842 sqft
Price per Sqft $92
Subdivision Timber Lanes
MLS Listing ID 5045125
Sold Date 08/01/24
Style Ranch
Bedrooms 3
Full Baths 2
HOA Y/N No
Abv Grd Liv Area 1,491
Total Fin. Sqft 2842
Year Built 1962
Annual Tax Amount $2,730
Tax Year 2023
Lot Size 0.358 Acres
Acres 0.358
Property Description
Well-maintained and wonderfully cared for over the years, this all-brick ranch is the epitome of easy and comfortable living. The interior offers a spacious living room with gas fireplace, family room overlooking the backyard, and a beautifully-remodeled kitchen with glass front to-the-ceiling cabinetry, quartz countertops and all appliances included. Three nice-sized bedrooms and a full bath complete the main level. One of the standout features of this house is the finished basement, which offers additional living space and endless possibilities. It includes a large rec room, dining area, bar, and built-in cabinetry. A wine cellar, perfect for wine enthusiasts or those who enjoy entertaining, is THE place to gather with family and friends. It is a unique feature that adds a touch of sophistication and elegance to the home. There is also a full bath and a large laundry room with plenty of storage space here. The private backyard is a true oasis, offering a serene escape from the hustle and bustle of everyday life. The patio provides the perfect spot for outdoor dining, barbecues or simply enjoying a morning cup of coffee while surrounded by nature. The large fenced-in yard ensures plenty of space to play or garden. With its lush greenery and privacy, the backyard is an extension of the home's living space, allowing you to fully enjoy the beauty of the outdoors. A storage shed & built-in grill stay for the next owner to enjoy. Updates include: Pella windows throughout, electrical 2016, hot water tank 2021, steel doors, garage door & opener. Inside and out, this inviting home checks all the boxes!
Location
State OH
County Mahoning
Rooms
Basement Full, Finished, Storage Space, Sump Pump
Main Level Bedrooms 3
Interior
Heating Forced Air, Gas
Cooling Central Air
Fireplaces Number 1
Fireplace Yes
Appliance Dryer, Dishwasher, Microwave, Range, Refrigerator, Washer
Exterior
Parking Features Attached, Garage
Garage Spaces 2.0
Garage Description 2.0
Water Access Desc Public
Roof Type Asphalt,Fiberglass
Garage true
Private Pool No
Building
Entry Level One
Sewer Public Sewer
Water Public
Architectural Style Ranch
Level or Stories One
Schools
School District Austintown Lsd - 5001
Others
Tax ID 48-001-0-182.00-0
Acceptable Financing Cash, Conventional, FHA, VA Loan
Listing Terms Cash, Conventional, FHA, VA Loan
Financing Conventional
Read Less
Bought with Christian Knutti • Keller Williams Chervenic Rlty



