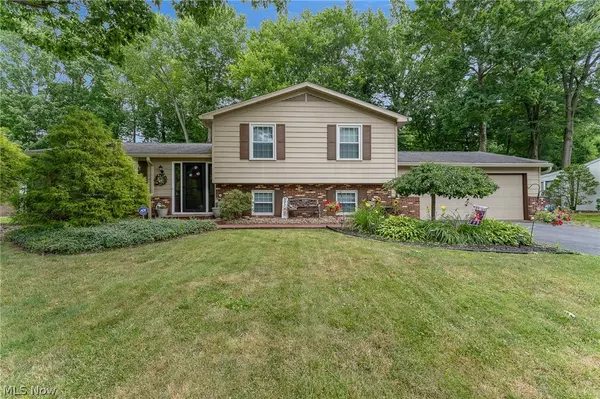For more information regarding the value of a property, please contact us for a free consultation.
8666 Bayberry DR NE Warren, OH 44484
Want to know what your home might be worth? Contact us for a FREE valuation!

Our team is ready to help you sell your home for the highest possible price ASAP
Key Details
Sold Price $220,000
Property Type Single Family Home
Sub Type Single Family Residence
Listing Status Sold
Purchase Type For Sale
Square Footage 1,920 sqft
Price per Sqft $114
Subdivision Sherwood Greens
MLS Listing ID 5046087
Sold Date 08/13/24
Style Split-Level
Bedrooms 3
Full Baths 2
HOA Y/N No
Abv Grd Liv Area 1,920
Total Fin. Sqft 1920
Year Built 1973
Annual Tax Amount $3,705
Tax Year 2023
Lot Size 0.316 Acres
Acres 0.316
Property Description
Discover the perfect place to call "home" in this fantastic three bedroom, two full bath Howland split level! Tucked away in the peaceful Sherwood Greens neighborhood, this extensively updated 1920 sq. ft. home has wonderful curb appeal and a great layout. Through the front door you'll be welcomed by the cathedral ceiling of the large open plan family room and dining area with french doors that lead to the back deck. The bay window provides ample natural light and you'll find new pergo flooring throughout the main and lower level. The renovated kitchen has an enormous pantry, a brand-new built-in microwave, a skylight and brick focal wall. Downstairs you'll find a huge family room with a cozy gas fireplace that is perfect for entertaining and another full bathroom with a great storage area. The upper level features three bedrooms with large closets and a beautiful full bathroom with porcelain flooring, which has access from the principal bedroom and hallway. The sizeable backyard is a private retreat featuring a low maintenance rock border and tiered deck overlooking the tree lined border. The basement offers tons of storage and a laundry area with a new dryer. The attached oversized two-car garage has wall-to-wall pegboard and cabinets to easily store all of your gear. All of this is located minutes from Howland schools, Avalon County Club, and the Eastwood Mall shopping complex!
Location
State OH
County Trumbull
Rooms
Basement Partial, Sump Pump
Interior
Heating Forced Air, Gas
Cooling Central Air
Fireplaces Number 1
Fireplace Yes
Appliance Dryer, Dishwasher, Microwave, Range, Refrigerator, Washer
Laundry In Basement
Exterior
Parking Features Paved
Garage Spaces 2.0
Garage Description 2.0
Water Access Desc Public
Roof Type Asphalt,Fiberglass
Porch Rear Porch, Covered, Front Porch
Garage true
Private Pool No
Building
Entry Level Three Or More,Multi/Split
Sewer Public Sewer
Water Public
Architectural Style Split-Level
Level or Stories Three Or More, Multi/Split
Schools
School District Howland Lsd - 7808
Others
Tax ID 28-181800
Acceptable Financing Cash, Conventional, FHA, VA Loan
Listing Terms Cash, Conventional, FHA, VA Loan
Financing Cash
Special Listing Condition Standard
Read Less
Bought with Joshua Cayson • Red 1 Realty, LLC



