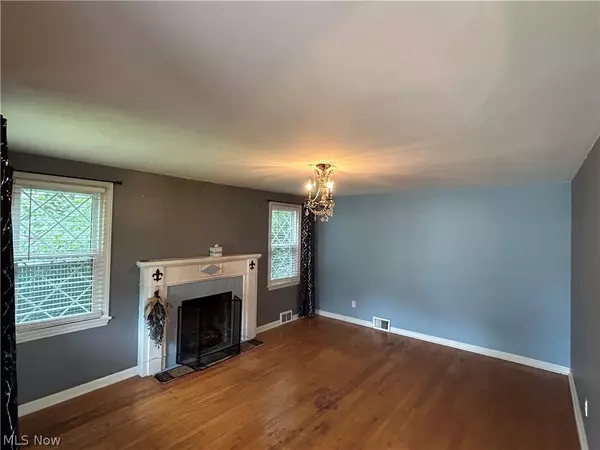For more information regarding the value of a property, please contact us for a free consultation.
142 S Schenley AVE Youngstown, OH 44509
Want to know what your home might be worth? Contact us for a FREE valuation!

Our team is ready to help you sell your home for the highest possible price ASAP
Key Details
Sold Price $88,077
Property Type Single Family Home
Sub Type Single Family Residence
Listing Status Sold
Purchase Type For Sale
Square Footage 1,335 sqft
Price per Sqft $65
Subdivision Youngstown City
MLS Listing ID 5054836
Sold Date 08/15/24
Style Cape Cod
Bedrooms 3
Full Baths 1
Construction Status Updated/Remodeled
HOA Y/N No
Abv Grd Liv Area 1,335
Total Fin. Sqft 1335
Year Built 1948
Annual Tax Amount $992
Tax Year 2023
Lot Size 6,185 Sqft
Acres 0.142
Property Description
Come and see this super cute cape cod home with a front stone facade, neutral vinyl siding, and newer replacement windows. The cozy living room features a gas fireplace, hardwood floors, a large picture window, and two additional windows to let in lots of natural light. Another picture window creates a bright and airy environment in the eat-in kitchen, where you will find newer LVP flooring and stainless-steel vent hood, plus dishwasher, range, and refrigerator. The hardwood floors continue into the two spacious downstairs bedrooms. Completing the first floor is an updated bathroom with LVP flooring and full bathtub. Upstairs is the large primary bedroom with wood floors and plenty of storage space. In the partially finished basement with glass block windows, there is lots of potential usable space, as well as a laundry area with a washer, dryer, and utility sink, plus a newer furnace and hot water tank. The electrical box has been updated. A convenient breezeway connects the single car garage with the home, and a covered patio will allow for maximum enjoyment of the private, fenced backyard. A shed allows for all your additional storage needs. This home has so many updates and is move-in ready! Don't delay, call today!
Location
State OH
County Mahoning
Rooms
Other Rooms Shed(s)
Basement Full, Partially Finished
Main Level Bedrooms 2
Interior
Interior Features Ceiling Fan(s)
Heating Forced Air, Gas
Cooling Central Air
Fireplaces Number 1
Fireplaces Type Gas, Gas Log
Fireplace Yes
Appliance Dryer, Dishwasher, Range, Refrigerator, Washer
Laundry In Basement
Exterior
Parking Features Attached, Concrete, Electricity, Garage, Garage Door Opener
Garage Spaces 1.0
Garage Description 1.0
Fence Chain Link, Privacy
Water Access Desc Public
Roof Type Asphalt,Fiberglass
Porch Front Porch, Patio
Garage true
Private Pool No
Building
Lot Description Back Yard
Entry Level One and One Half,Two
Foundation Block
Sewer Public Sewer
Water Public
Architectural Style Cape Cod
Level or Stories One and One Half, Two
Additional Building Shed(s)
Construction Status Updated/Remodeled
Schools
School District Youngstown Csd - 5014
Others
Tax ID 53-166-0-032.00-0
Financing Cash
Special Listing Condition Estate, Probate Listing
Read Less
Bought with James J Marzo • NextHome GO30 Realty



