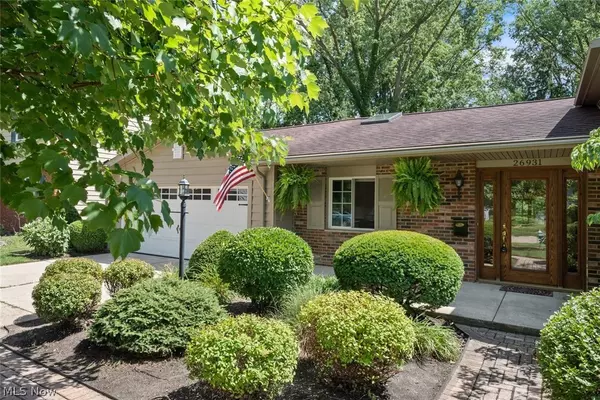For more information regarding the value of a property, please contact us for a free consultation.
26931 Adele LN Olmsted Township, OH 44138
Want to know what your home might be worth? Contact us for a FREE valuation!

Our team is ready to help you sell your home for the highest possible price ASAP
Key Details
Sold Price $376,000
Property Type Single Family Home
Sub Type Single Family Residence
Listing Status Sold
Purchase Type For Sale
Square Footage 1,923 sqft
Price per Sqft $195
MLS Listing ID 5053398
Sold Date 08/23/24
Style Split-Level
Bedrooms 4
Full Baths 1
Half Baths 1
Construction Status Updated/Remodeled
HOA Y/N No
Abv Grd Liv Area 1,698
Total Fin. Sqft 1923
Year Built 1964
Annual Tax Amount $4,610
Tax Year 2023
Lot Size 0.350 Acres
Acres 0.35
Property Description
Welcome to this beautifully remodeled, cozy home nestled in a neighborhood only minutes
away from all Olmsted Falls city schools! This 4 bedroom, 1.5 bath split-level home showcases
pride in ownership throughout. You are immediately greeted with a fully remodeled first floor
and NEW open layout with vaulted ceilings! The kitchen is the heart of the home featuring high
end stainless steel appliances, NEW cabinetry, added pantry, copper farmhouse sink, and large
“breakfast bar” style island complete with NEW Quartz countertops- perfect for entertaining!
Next, you are taken into the most charming addition to the home, a family room which boasts a
stone wood-burning fireplace surrounded by a myriad of windows to take in all the beauty of
the professionally landscaped gardens in the backyard. The backyard offers privacy like no
other while still being nestled in a desirable neighborhood. The second floor offers 3 bedrooms
with NEW carpet and a fully updated bathroom with a walk-in shower. The lower level features
an additional bedroom/ bonus room fully remodeled with an abundance of storage space,
updated half bath and laundry room. This property also features Anderson windows, gutter
guards, an outdoor stamped concrete patio, two sheds (14X10, 10X10), fenced in pet yard, and
a two-car garage with an attached workshop perfect for a craft, handy work or gardening!
Don't miss the opportunity to experience the charm and unique touch of this home. NO HOA OR RITA!
Location
State OH
County Cuyahoga
Community Playground, Park
Direction North
Rooms
Other Rooms Outbuilding, Shed(s)
Basement None
Interior
Interior Features Breakfast Bar, Built-in Features, Ceiling Fan(s), Entrance Foyer, Pantry, Recessed Lighting
Heating Forced Air, Fireplace(s), Gas, Wood
Cooling Central Air
Fireplaces Number 1
Fireplaces Type Wood Burning
Fireplace Yes
Window Features Insulated Windows
Appliance Dryer, Dishwasher, Microwave, Range, Refrigerator, Washer
Laundry Laundry Chute, Lower Level, Laundry Room
Exterior
Exterior Feature Storage
Parking Features Attached, Garage, Paved
Garage Spaces 2.0
Garage Description 2.0
Fence None
Pool None
Community Features Playground, Park
View Y/N Yes
Water Access Desc Public
View Trees/Woods
Roof Type Asphalt,Fiberglass
Accessibility None
Porch Front Porch, Patio, Porch
Garage true
Private Pool No
Building
Lot Description Back Yard, Wooded
Faces North
Story 2
Entry Level Three Or More,Two,Multi/Split
Foundation Slab
Sewer Public Sewer
Water Public
Architectural Style Split-Level
Level or Stories Three Or More, Two, Multi/Split
Additional Building Outbuilding, Shed(s)
Construction Status Updated/Remodeled
Schools
School District Olmsted Falls Csd - 1822
Others
Tax ID 262-01-076
Acceptable Financing Cash, Conventional, FHA
Listing Terms Cash, Conventional, FHA
Financing Conventional
Read Less
Bought with Caprina M Gates • EXP Realty, LLC.



