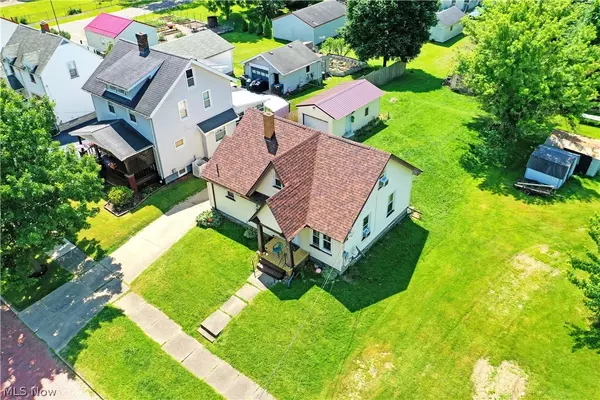For more information regarding the value of a property, please contact us for a free consultation.
1032 Mckinley ST NE Warren, OH 44483
Want to know what your home might be worth? Contact us for a FREE valuation!

Our team is ready to help you sell your home for the highest possible price ASAP
Key Details
Sold Price $64,500
Property Type Single Family Home
Sub Type Single Family Residence
Listing Status Sold
Purchase Type For Sale
Square Footage 1,171 sqft
Price per Sqft $55
Subdivision Samuel B Craigs Add 01
MLS Listing ID 5046521
Sold Date 08/28/24
Style Cape Cod
Bedrooms 2
Full Baths 1
HOA Y/N No
Abv Grd Liv Area 1,171
Total Fin. Sqft 1171
Year Built 1929
Annual Tax Amount $503
Tax Year 2023
Lot Size 6,673 Sqft
Acres 0.1532
Property Description
Fall in love with this potential packed Warren Cape Cod and its cozy two-bedroom layout! The bright and inviting exterior is quick to catch your eye as you notice the brand-new roof and adjacent concrete driveway that leads to a single car detached garage. A like-styled storage shed awaits the far end of the yard, adding to the appeal. Through the front door, a robust living room offers up stained hardwood flooring and a brick fireplace that offset the dining area. Around the corner, a stylish kitchen contrast dark cabinetry against the tiled flooring and stainless-steel appliances. The main hall delights with built-in storage as a pair of first-floor rooms surround a brightly colored full bath and its elegant tile work. A first-floor bedroom sits across from a second potential bedroom, currently configured with first-floor laundry and pass-through access to both the upstairs loft bedroom and sunny backyard access via sliding doors; bringing the total possible to three. Utilities, storage, and additional laundry provisions are found at the basement level. Updates include: furnace 2024, windows 2024, front porch 2024, gutter 2024, whole house insulation 2024, house roof 2023, garage steel roof 2022, ductwork cleaned 2023, shed 2022, and so much more!
Location
State OH
County Trumbull
Rooms
Other Rooms Shed(s)
Basement Full, Unfinished
Main Level Bedrooms 1
Interior
Interior Features Ceiling Fan(s)
Heating Forced Air, Gas
Cooling None
Fireplaces Number 1
Fireplaces Type Electric, Living Room
Fireplace Yes
Window Features Double Pane Windows,Low-Emissivity Windows
Laundry In Basement
Exterior
Parking Features Driveway, Detached, Garage
Garage Spaces 1.0
Garage Description 1.0
Water Access Desc Public
Roof Type Shingle
Porch Front Porch
Garage true
Private Pool No
Building
Entry Level One and One Half
Sewer Public Sewer
Water Public
Architectural Style Cape Cod
Level or Stories One and One Half
Additional Building Shed(s)
Schools
School District Warren Csd - 7820
Others
Tax ID 38-535800
Financing Conventional
Read Less
Bought with Christopher G Esposito • Klacik Real Estate



