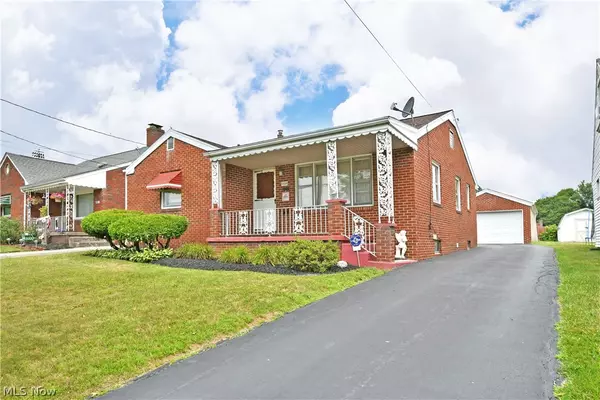For more information regarding the value of a property, please contact us for a free consultation.
1214 Ivanhoe AVE Youngstown, OH 44502
Want to know what your home might be worth? Contact us for a FREE valuation!

Our team is ready to help you sell your home for the highest possible price ASAP
Key Details
Sold Price $110,000
Property Type Single Family Home
Sub Type Single Family Residence
Listing Status Sold
Purchase Type For Sale
Square Footage 1,153 sqft
Price per Sqft $95
MLS Listing ID 5052809
Sold Date 09/09/24
Style Ranch
Bedrooms 3
Full Baths 1
Half Baths 1
HOA Y/N No
Abv Grd Liv Area 1,153
Total Fin. Sqft 1153
Year Built 1959
Annual Tax Amount $523
Tax Year 2023
Lot Size 7,013 Sqft
Acres 0.161
Property Description
With two floors of beautiful, move-in-ready living space, this exciting Youngstown ranch home is the perfect way to spice up your summer! Offering great looks from the inside out, you'll quickly be attracted to its handsome, all-brick exterior that includes both covered porch and rear covered back patio with its large concrete pad below. The lush backyard runs alongside a detached single car garage at the end of the blacktop drive. Hidden at the back end of the garage is a wonderful shed for all your outdoor storage equipment needs. Through the front door, an illustrious living room waits with its sculpted crown work, plush carpets and impressive picture window that introduces plenty of sunshine. Nearby, the combined kitchen and dining space reveals both the main hallway and wrapping cabinets to complement the brick backsplash. Three inviting bedrooms branch from the hallway, each lined in fresh carpeting. They are joined by a lovely full bath with its colorful tile work. Down below, attractions include a pool room for easy game nights, laundry, shower and workshop provisions, along with a fantastic rear rec space with a casual bar, dining area and half bath. Call today!
Location
State OH
County Mahoning
Rooms
Other Rooms Shed(s)
Basement Full, Unfinished
Main Level Bedrooms 3
Interior
Heating Forced Air, Gas
Cooling Central Air
Fireplace No
Exterior
Parking Features Detached, Garage
Garage Spaces 1.0
Garage Description 1.0
Water Access Desc Public
Roof Type Asphalt,Fiberglass
Garage true
Private Pool No
Building
Entry Level One
Sewer Public Sewer
Water Public
Architectural Style Ranch
Level or Stories One
Additional Building Shed(s)
Schools
School District Youngstown Csd - 5014
Others
Tax ID 53-109-0-078.00-0
Acceptable Financing Cash, Conventional, FHA, VA Loan
Listing Terms Cash, Conventional, FHA, VA Loan
Financing Conventional
Read Less
Bought with Katherine M Oesch • Keller Williams Chervenic Rlty



