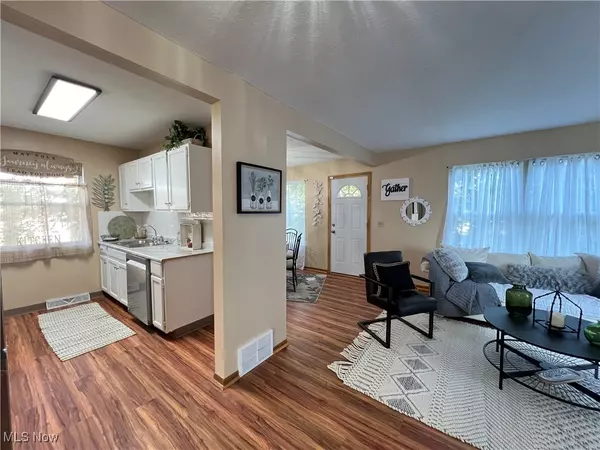For more information regarding the value of a property, please contact us for a free consultation.
114 W Chalmers AVE Youngstown, OH 44507
Want to know what your home might be worth? Contact us for a FREE valuation!

Our team is ready to help you sell your home for the highest possible price ASAP
Key Details
Sold Price $100,000
Property Type Single Family Home
Sub Type Single Family Residence
Listing Status Sold
Purchase Type For Sale
Square Footage 1,242 sqft
Price per Sqft $80
MLS Listing ID 5066056
Sold Date 10/21/24
Style Conventional
Bedrooms 3
Full Baths 1
Half Baths 1
HOA Y/N No
Abv Grd Liv Area 1,242
Total Fin. Sqft 1242
Year Built 1996
Annual Tax Amount $837
Tax Year 2023
Lot Size 4,312 Sqft
Acres 0.099
Property Description
Move In Ready! This beautifully renovated residence offers a perfect blend of modern updates and charm. As you enter, you'll be greeted by a Freshly Painted, Neutral Color Palette and an Open Floor Plan featuring Brand-New LVT flooring throughout, creating a seamless flow from room to room. The newly remodeled Kitchen is a chef's delight, boasting sleek new countertops, Brand New Stainless Steel appliances, a stylish modern backsplash, and freshly painted cabinetry. It's a space designed for both functionality and aesthetics. The generous Living Room and Sizable Dining Room are enhanced by Large Windows and a Brand-New chandelier, adding a touch of elegance to your entertaining spaces. Convenience meets style in the first-floor half bath, which features a new vanity, sink, toilet, and updated lighting. The stylish updates continue upstairs with gorgeous new LVT flooring. The three Large bedrooms are freshly painted and each is equipped with brand-new ceiling fans and ample closet space, ensuring comfort and practicality. The remodeled Full Bath offers a new vanity, sink, toilet, and updated lighting, providing a fresh and modern space. Step outside to enjoy the serene backyard on a spacious lot, perfect for relaxation or entertaining. The nice-sized front porch adds to the home's charm, making it a welcoming spot for your morning coffee or evening unwind. Additionally, the attached garage provides convenience and ample storage. Updates Include: Entire Interior Professionally Painted, Kitchen Remodel including Countertops, Backsplash, New SS Appliances, All New Lighting Throughout, All New Flooring Throughout. New Roof(22), New Garage Door and Opener, New Toilets, New Bathroom Vanities/Sinks, All New Ceiling Fans, New Entry Doors, New Screen Doors. Furnace approx 5 years, Sump Pump approx 3 years, HWT approx 8 year. Don't miss your chance to make it yours!
Location
State OH
County Mahoning
Direction Southeast
Rooms
Basement Full, Sump Pump
Interior
Interior Features Ceiling Fan(s), Chandelier, Entrance Foyer, Laminate Counters, Open Floorplan
Heating Forced Air, Gas
Cooling Window Unit(s)
Fireplaces Type None
Fireplace No
Appliance Dishwasher, Range, Refrigerator
Laundry In Basement
Exterior
Parking Features Attached, Concrete, Driveway, Garage
Garage Spaces 1.0
Garage Description 1.0
Fence None
Water Access Desc Public
Roof Type Asphalt,Fiberglass
Porch Front Porch
Garage true
Private Pool No
Building
Lot Description City Lot
Faces Southeast
Story 2
Entry Level Two
Sewer Public Sewer
Water Public
Architectural Style Conventional
Level or Stories Two
Schools
School District Youngstown Csd - 5014
Others
Tax ID 53-050-0-171.00-0
Acceptable Financing Cash, Conventional, FHA, VA Loan
Listing Terms Cash, Conventional, FHA, VA Loan
Financing Private
Read Less
Bought with Marcus A Agee • Keller Williams Chervenic Rlty



