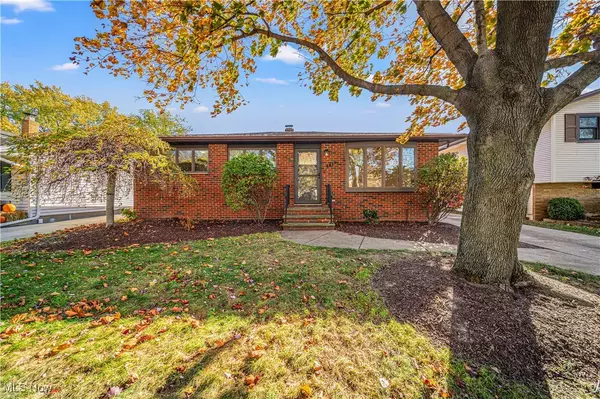For more information regarding the value of a property, please contact us for a free consultation.
4417 Starlight DR Cleveland, OH 44109
Want to know what your home might be worth? Contact us for a FREE valuation!

Our team is ready to help you sell your home for the highest possible price ASAP
Key Details
Sold Price $245,000
Property Type Single Family Home
Sub Type Single Family Residence
Listing Status Sold
Purchase Type For Sale
Square Footage 1,073 sqft
Price per Sqft $228
Subdivision Skyview 01
MLS Listing ID 5083081
Sold Date 12/17/24
Style Ranch
Bedrooms 3
Full Baths 2
Construction Status Updated/Remodeled
HOA Y/N No
Abv Grd Liv Area 1,073
Total Fin. Sqft 1073
Year Built 1967
Annual Tax Amount $3,369
Tax Year 2023
Lot Size 6,481 Sqft
Acres 0.1488
Property Description
Welcome to this beautifully updated 3 bedroom 2 full bath brick ranch. No details were missed during this renovation! The kitchen will leave you breathless with the granite countertops, ceramic tile floor, new cabinets, and appliances. There's also plenty of room for your dining area. Moving onto the living room with beautiful hardwood floors, a big picture window, and bright recessed lighting. It's a great space to get cozy after a long day. The 3 bedrooms have all new lighting and new carpet. The main bathroom is all updated with new tile, vanity, and LED mirror. Do you like to entertain? Well let's move down to the basement. This finished basement has plenty of space for entertaining, a new bar and space for a refrigerator if you choose. There's also an updated full bath downstairs, laundry area and plenty of storage space. Outside you will find a nice size yard, new deck, and spacious oversized 2 car garage. Many updates including new roof, A/C, tankless hot water heater, and electrical panel.
Location
State OH
County Cuyahoga
Rooms
Basement Finished, Partially Finished
Main Level Bedrooms 3
Interior
Interior Features Eat-in Kitchen, Granite Counters
Heating Forced Air
Cooling Central Air
Fireplace No
Appliance Dishwasher, Microwave, Range, Refrigerator
Laundry In Basement
Exterior
Parking Features Detached, Garage
Garage Spaces 2.0
Garage Description 2.0
Water Access Desc Public
Roof Type Asphalt,Shingle
Porch Deck
Garage true
Private Pool No
Building
Entry Level One
Sewer Public Sewer
Water Public
Architectural Style Ranch
Level or Stories One
Construction Status Updated/Remodeled
Schools
School District Cleveland Municipal - 1809
Others
Tax ID 009-35-122
Acceptable Financing Cash, Conventional, FHA, VA Loan
Listing Terms Cash, Conventional, FHA, VA Loan
Financing Conventional
Read Less
Bought with Joe Dirk • RE/MAX Crossroads Properties



