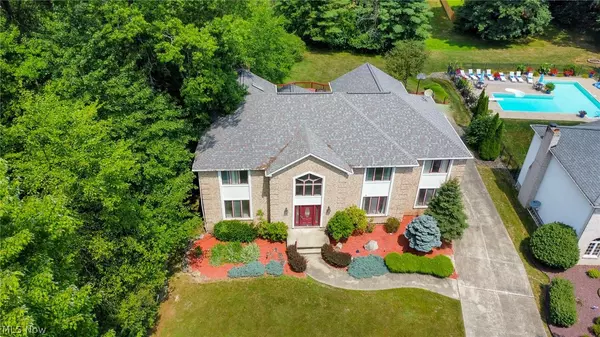For more information regarding the value of a property, please contact us for a free consultation.
3798 Sperone DR Canfield, OH 44406
Want to know what your home might be worth? Contact us for a FREE valuation!

Our team is ready to help you sell your home for the highest possible price ASAP
Key Details
Sold Price $465,000
Property Type Single Family Home
Sub Type Single Family Residence
Listing Status Sold
Purchase Type For Sale
Square Footage 4,264 sqft
Price per Sqft $109
Subdivision Russo-Lakhani 01
MLS Listing ID 5056558
Sold Date 12/26/24
Style Conventional
Bedrooms 5
Full Baths 3
Half Baths 1
HOA Y/N No
Abv Grd Liv Area 4,264
Total Fin. Sqft 4264
Year Built 1988
Annual Tax Amount $8,058
Tax Year 2023
Lot Size 0.627 Acres
Acres 0.627
Property Description
First floor primary bedroom with en suite bath. Awesome quality built home on a quiet cul de sac in Canfield Township. This spacious 2 Story boasts over 4250 sq ft and has a wonderful floor plan. There are 2 Master suites, both are en suite. One on the 1st level and one upstairs. Off of the front Foyer you will find a large Office/Living room with build in desk and cabinetry. Fully equipped Kitchen has Modern Gray Cabinetry, large center island and newer granite counter tops. Great Room is huge with wood burning fireplace, 2 Story ceiling height and is overlooked by the 2nd story Loft. Large 4 Season room is now used as Dining room, has doors to a large rear deck. Rear yard is awesome nestled up against wooded cul de sac. The 3 car garage is spacious with new garage doors. Basement is unfinished but is plumbed for an additional bath. Roof shingles are 2023. There are 2 furnaces, one which is newer. Additional insulation was recently added. There is added camera security, and ring doorbell. This one is priced to sell and won't last. Call today!
Location
State OH
County Mahoning
Rooms
Basement Full, Sump Pump
Main Level Bedrooms 1
Interior
Interior Features Wet Bar, Bookcases, Built-in Features, Chandelier, Crown Molding, Cathedral Ceiling(s), Double Vanity, Entrance Foyer, Eat-in Kitchen, Granite Counters, High Ceilings, His and Hers Closets, Kitchen Island, Primary Downstairs, Multiple Closets, Open Floorplan, Pantry, Bar, Walk-In Closet(s), Wired for Sound
Heating Forced Air, Gas
Cooling Central Air
Fireplaces Number 1
Fireplaces Type Wood Burning
Fireplace Yes
Appliance Dryer, Dishwasher, Disposal, Microwave, Range, Refrigerator, Washer
Laundry Main Level, Laundry Tub, Sink
Exterior
Parking Features Attached, Garage, Garage Door Opener, Garage Faces Side
Garage Spaces 3.0
Garage Description 3.0
View Y/N Yes
Water Access Desc Public
View Trees/Woods
Roof Type Asphalt,Fiberglass
Porch Deck, Front Porch
Garage true
Private Pool No
Building
Lot Description Cul-De-Sac, Dead End, Irregular Lot
Entry Level Three Or More,Two
Foundation Block
Sewer Public Sewer
Water Public
Architectural Style Conventional
Level or Stories Three Or More, Two
Schools
School District Canfield Lsd - 5004
Others
Tax ID 26-046-0-042.00-0
Security Features Security System
Financing Conventional
Special Listing Condition Standard
Read Less
Bought with Shawn Burton • Keller Williams Chervenic Realty



