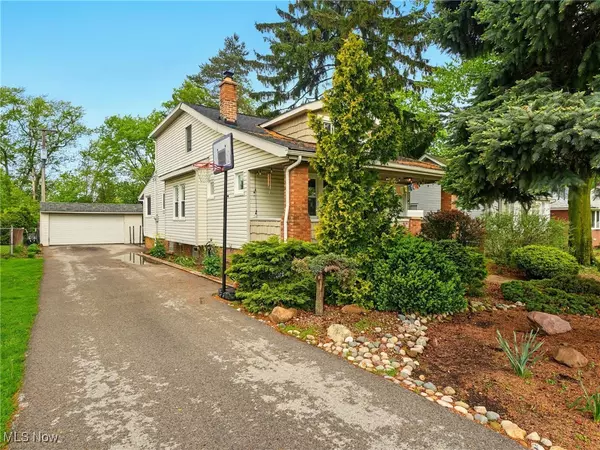For more information regarding the value of a property, please contact us for a free consultation.
1158 Belrose RD Mayfield Heights, OH 44124
Want to know what your home might be worth? Contact us for a FREE valuation!

Our team is ready to help you sell your home for the highest possible price ASAP
Key Details
Sold Price $289,000
Property Type Single Family Home
Sub Type Single Family Residence
Listing Status Sold
Purchase Type For Sale
Square Footage 2,410 sqft
Price per Sqft $119
Subdivision Quayle Telling
MLS Listing ID 5120805
Sold Date 06/16/25
Style Cape Cod,Conventional,Other
Bedrooms 4
Full Baths 2
HOA Y/N No
Abv Grd Liv Area 1,570
Total Fin. Sqft 2410
Year Built 1926
Annual Tax Amount $2,883
Tax Year 2023
Lot Size 10,698 Sqft
Acres 0.2456
Property Sub-Type Single Family Residence
Property Description
Welcome to this charming and spacious 4-bedroom, 2 full bath home located in the heart of Mayfield Heights, Ohio. Set on a beautifully landscaped lot, this home offers a perfect blend of comfort, function, and convenience.
Inside, you'll find two bedrooms on the first floor and two additional bedrooms upstairs, along with an extra room that's perfect for a home office, playroom, or guest space. The formal dining room adds a touch of elegance, while the partially finished basement offers even more room to spread out.
Recent updates in 2023 include new windows and gutters, fully renovated bathrooms, new driveway and new steps off the
sunroom sliders leading to a lovely patio area, ideal for outdoor entertaining. A 2-car detached garage adds extra convenience.
Located in a highly rated school district, and just a short distance from parks, playgrounds, shopping, restaurants, and more—this home truly has it all. Including a 1 Year Home Warranty provided by the sellers. Press movie reel under photo for virtual tour.
Don't miss your chance to own this move-in-ready gem in one of the area's most desirable communities!
Location
State OH
County Cuyahoga
Community Common Grounds/Area, Curbs, Playground, Park, Street Lights, Sidewalks
Direction East
Rooms
Other Rooms Shed(s)
Basement Full, Partially Finished
Main Level Bedrooms 2
Interior
Interior Features Ceiling Fan(s), Crown Molding, Granite Counters, High Speed Internet
Heating Forced Air, Gas
Cooling Central Air, Ceiling Fan(s)
Fireplaces Number 1
Fireplaces Type Decorative, Living Room
Fireplace Yes
Window Features Double Pane Windows
Appliance Dishwasher, Microwave, Range, Refrigerator
Laundry In Basement
Exterior
Parking Features Detached, Electricity, Garage Faces Front, Garage, Garage Door Opener, Lighted, Paved
Garage Spaces 2.0
Garage Description 2.0
Fence Back Yard
Community Features Common Grounds/Area, Curbs, Playground, Park, Street Lights, Sidewalks
Water Access Desc Public
Roof Type Asphalt,Fiberglass
Porch Front Porch, Patio
Garage true
Private Pool No
Building
Faces East
Entry Level Three Or More,Two
Foundation Block
Sewer Public Sewer
Water Public
Architectural Style Cape Cod, Conventional, Other
Level or Stories Three Or More, Two
Additional Building Shed(s)
Schools
School District Mayfield Csd - 1819
Others
Tax ID 861-08-034
Security Features Smoke Detector(s)
Acceptable Financing Cash, Conventional, FHA, VA Loan
Listing Terms Cash, Conventional, FHA, VA Loan
Financing Conventional
Read Less

Bought with Non-Member Non-Member • Non-Member
GET MORE INFORMATION




