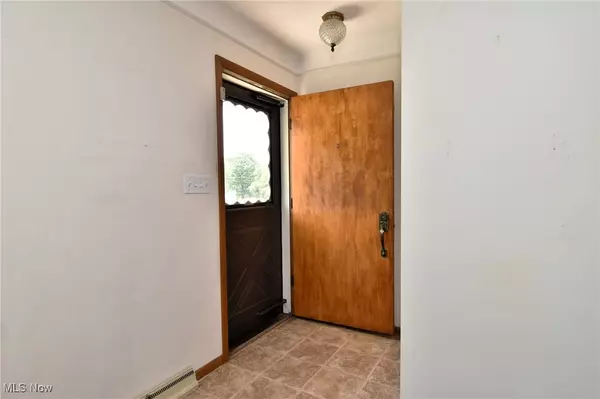For more information regarding the value of a property, please contact us for a free consultation.
7615 Alan Pkwy Middleburg Heights, OH 44130
Want to know what your home might be worth? Contact us for a FREE valuation!

Our team is ready to help you sell your home for the highest possible price ASAP
Key Details
Sold Price $274,900
Property Type Single Family Home
Sub Type Single Family Residence
Listing Status Sold
Purchase Type For Sale
Square Footage 2,811 sqft
Price per Sqft $97
Subdivision Middleburgh Hts#2
MLS Listing ID 5130923
Sold Date 07/29/25
Style Ranch
Bedrooms 4
Full Baths 2
Half Baths 1
HOA Y/N No
Abv Grd Liv Area 1,647
Total Fin. Sqft 2811
Year Built 1956
Annual Tax Amount $3,532
Tax Year 2023
Lot Size 0.387 Acres
Acres 0.3874
Property Sub-Type Single Family Residence
Property Description
Welcome to 7615 Alan Parkway! This spacious 4-bedroom, 2.5-bath ranch offers solid construction, generous living space, and a prime location near I-71 and the Cleveland Metroparks Big Creek Reservation. Situated on a nice-sized lot, this home features newer carpet and updated kitchen flooring, providing a fresh start for your personal touches. This home has great bones and tremendous potential to become your dream space. The layout includes a large living room, formal dining area with built-in corner cabinets and four spacious bedrooms including a primary suite with a full bath. Basement features a half bath, game room, an extra recreation room as well as a utilty room and extra storage. Newer deck over a concrete patio overlooks the spacious backyard! The home has been lovingly maintained and is now ready for new owners. Don't miss the opportunity to make this well-located home your own! Sold As Is.
Location
State OH
County Cuyahoga
Direction Southwest
Rooms
Other Rooms Shed(s)
Basement Partially Finished
Main Level Bedrooms 4
Interior
Interior Features Bookcases, Ceiling Fan(s)
Heating Forced Air
Cooling Central Air
Fireplaces Number 2
Fireplaces Type Basement, Living Room
Fireplace Yes
Appliance Dryer, Dishwasher, Disposal, Range, Refrigerator, Washer
Laundry In Basement
Exterior
Parking Features Attached, Electricity, Garage Faces Front, Garage
Garage Spaces 2.0
Garage Description 2.0
View Y/N Yes
Water Access Desc Public
View Trees/Woods
Roof Type Asphalt
Porch Deck
Garage true
Private Pool No
Building
Faces Southwest
Entry Level One
Foundation Block
Sewer Public Sewer
Water Public
Architectural Style Ranch
Level or Stories One
Additional Building Shed(s)
Schools
School District Berea Csd - 1804
Others
Tax ID 374-12-054
Financing Conventional
Special Listing Condition Estate
Read Less
Bought with Robert Girardi • Lentz Associates, Inc.



