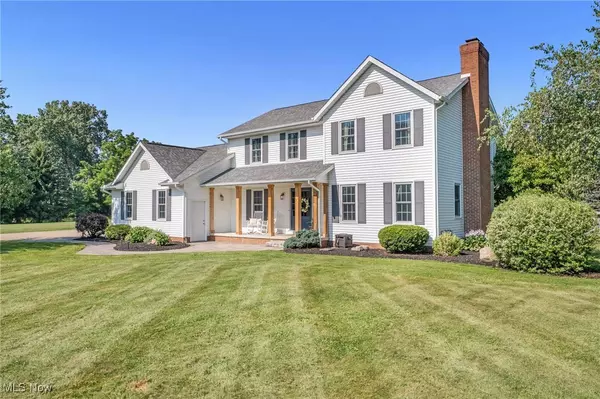For more information regarding the value of a property, please contact us for a free consultation.
5859 Pigeon Run Rd SW Navarre, OH 44662
Want to know what your home might be worth? Contact us for a FREE valuation!

Our team is ready to help you sell your home for the highest possible price ASAP
Key Details
Sold Price $708,000
Property Type Single Family Home
Sub Type Single Family Residence
Listing Status Sold
Purchase Type For Sale
Square Footage 3,436 sqft
Price per Sqft $206
MLS Listing ID 5140563
Sold Date 08/19/25
Style Colonial
Bedrooms 3
Full Baths 3
Half Baths 1
HOA Y/N No
Abv Grd Liv Area 2,436
Total Fin. Sqft 3436
Year Built 1997
Annual Tax Amount $7,739
Tax Year 2024
Lot Size 6.360 Acres
Acres 6.36
Property Sub-Type Single Family Residence
Property Description
Welcome to your own slice of paradise at 5859 Pigeon Run Rd SW in the heart of Falcon Country between Navarre and Brewster! Seated upon a picturesque 6.36 acres, this spectacular property contains an updated, two story home with over 3,400 square feet of total living space including the finished basement which also walks-up to the two car attached garage, a heated,1,240 square foot building with a lean-to, an absolutely phenomenal outdoor paver patio space with a firepit and a covered bar with a built-in grill, and a large deck overlooking a heated, above-ground pool. The home, itself, features the following updates in recent years: roof, windows, gutters, front porch posts, front door, floor coverings, paint, furnace, CAC condenser, a whole-home generator, water heater, kitchen appliances, hardware, and countertops, washer/dryer, and pool heater. Entering the home through the front covered porch with cedar posts via the winding paver walkway, you access the foyer which provides access to both the dining room, dinette, and living room. The spacious living room to the right offers a gas fireplace and access to the rear of the first floor including the dinette/open-concept kitchen, an amazing sunroom overlooking the patio/pool area, a convenient half bathroom, laundry and a small office for the work-from home types. Upstairs, you'll find the primary bedroom with an ensuite bathroom, and two walk-in closets, two nicely sized bedrooms which share an additional full bathroom. The mostly finished basement includes a family room with an additional gas fireplace, a den area which could also serve as an additional bedroom if requisite, a full bathroom which is currently being remodeled with a tile shower (will be completed by closing), and a storage/utility area, which provides walk-up access to the attached garage. Call your agent today to schedule a showing and don't forget to ask about items which also stay with the property!
Location
State OH
County Stark
Rooms
Other Rooms Outbuilding
Basement Full, Walk-Up Access
Interior
Heating Forced Air, Gas
Cooling Central Air
Fireplaces Number 2
Fireplaces Type Basement, Gas, Living Room
Fireplace Yes
Laundry Main Level, Laundry Room
Exterior
Exterior Feature Fire Pit
Parking Features Attached, Driveway, Garage
Garage Spaces 2.0
Garage Description 2.0
Pool Above Ground
Water Access Desc Well
Roof Type Shingle
Porch Deck, Front Porch, Patio
Garage true
Private Pool Yes
Building
Story 2
Entry Level Two
Sewer Septic Tank
Water Well
Architectural Style Colonial
Level or Stories Two
Additional Building Outbuilding
Schools
School District Fairless Lsd - 7604
Others
Tax ID 06703422
Financing Conventional
Read Less
Bought with Diana R Barnett • Barnett Inc. Realtors



