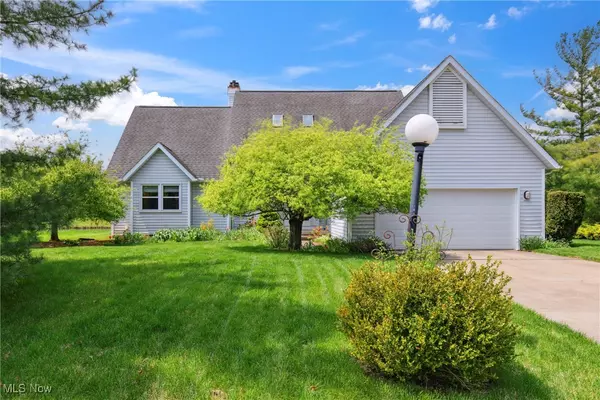For more information regarding the value of a property, please contact us for a free consultation.
5420 Crystal Cove CIR Stow, OH 44224
Want to know what your home might be worth? Contact us for a FREE valuation!

Our team is ready to help you sell your home for the highest possible price ASAP
Key Details
Sold Price $385,000
Property Type Single Family Home
Sub Type Single Family Residence
Listing Status Sold
Purchase Type For Sale
Square Footage 3,108 sqft
Price per Sqft $123
Subdivision Heritage Heights East Allotment
MLS Listing ID 5118968
Sold Date 08/20/25
Style Cape Cod,Colonial
Bedrooms 4
Full Baths 3
Half Baths 1
HOA Y/N No
Abv Grd Liv Area 2,288
Total Fin. Sqft 3108
Year Built 1990
Annual Tax Amount $4,370
Tax Year 2024
Lot Size 0.512 Acres
Acres 0.5124
Property Sub-Type Single Family Residence
Property Description
Here's an impressive Cape Cod style home with an open floor plan that is full of natural light. The two story foyer entrance is open to the spacious Great Room which has a gas fireplace and glass sliding doors across the back wall that open to the deck porch that has a peaceful and private pond view. The formal dining room leads to the charming kitchen with a bright and cheerful breakfast room and built in desk. The first floor master bedroom also has a slider to the deck porch that overlooks the pond. The master bathroom has a jacuzzi tub plus a separate shower and double vanity. Completing the main level is a half bathroom and first floor laundry. From the foyer take the open staircase that has a landing and continue to the loft/ hallway to access two large bedrooms and a full bathroom. Both second floor bedrooms have a pond view. There's also a professionally finished walk out lower level that includes a fourth bedroom plus full bathroom, a rec room, a storage/utility room and a family room with fireplace and sliders to the patio/backyard! This lovely home has been well maintained with most windows replaced in 2016 and HVAC in 2020. Home warranty included .
.
Location
State OH
County Summit
Rooms
Basement Daylight, Exterior Entry, Full, Partially Finished, Walk-Out Access, Sump Pump
Main Level Bedrooms 1
Interior
Interior Features Breakfast Bar, Built-in Features, Double Vanity, Entrance Foyer, Eat-in Kitchen, Kitchen Island, Primary Downstairs, Open Floorplan, Pantry, Soaking Tub, Walk-In Closet(s)
Heating Forced Air, Gas
Cooling Central Air
Fireplaces Number 2
Fireplaces Type Family Room, Living Room
Fireplace Yes
Appliance Dishwasher, Disposal, Microwave, Range, Refrigerator
Laundry Main Level
Exterior
Parking Features Attached, Garage
Garage Spaces 2.0
Garage Description 2.0
View Y/N Yes
Water Access Desc Public
View Pond
Roof Type Asphalt,Fiberglass
Porch Deck
Garage true
Private Pool No
Building
Lot Description Pond on Lot
Story 3
Entry Level Three Or More,Two
Sewer Public Sewer
Water Public
Architectural Style Cape Cod, Colonial
Level or Stories Three Or More, Two
Schools
School District Stow-Munroe Falls Cs - 7714
Others
Tax ID 5613365
Financing Conventional
Read Less
Bought with Justin T Aikens • Keller Williams Chervenic Rlty



