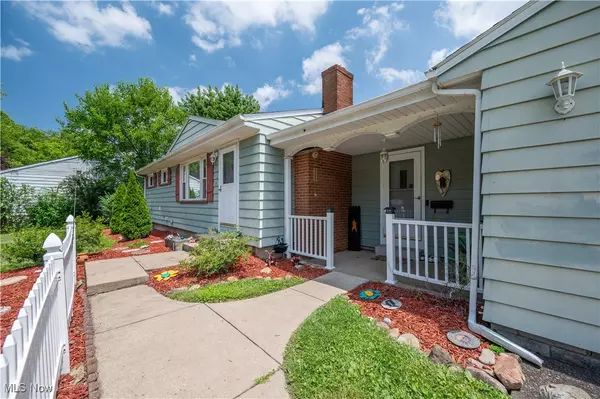For more information regarding the value of a property, please contact us for a free consultation.
117 S Inglewood AVE Austintown, OH 44515
Want to know what your home might be worth? Contact us for a FREE valuation!

Our team is ready to help you sell your home for the highest possible price ASAP
Key Details
Sold Price $202,000
Property Type Single Family Home
Sub Type Single Family Residence
Listing Status Sold
Purchase Type For Sale
Square Footage 2,239 sqft
Price per Sqft $90
Subdivision Kimberly Acres
MLS Listing ID 5139276
Sold Date 08/19/25
Style Ranch
Bedrooms 4
Full Baths 2
HOA Y/N No
Abv Grd Liv Area 1,489
Total Fin. Sqft 2239
Year Built 1959
Annual Tax Amount $2,481
Tax Year 2024
Lot Size 0.352 Acres
Acres 0.352
Property Sub-Type Single Family Residence
Property Description
Looking for a great ranch with a fenced yard, large garage and a finished basement? One with not only a first floor living room and first floor family room but a huge L Shaped rec room in the finished basement as well? Modern full Baths on both first level and in the basement? This is one to check out quick! The living room has hardwood floors and stone faced woodburning fireplace (currently used as a huge formal dining room, complete with large picture window and lighted ceiling fan. The eat kitchen includes most appliances plus additional counter and cabinet space great for serving area for parties and holidays! Formal dining room currently used as a mudroom and family room with gas fireplace give some great divided spaces for multiple entertaining areas. Sunroom leads to the garage and the backyard. The backyard is not only fenced, there is a gate and a covered patio! All three bedrooms are spacious with ample closet space. Full bath redone in 2024! What a nice extra! Downstairs, the finished basement also offers a fourth bedroom, large LShaped family room, laundry and utility area and the second full bath has been partially remodeled and has a great walk in shower, vanity and new flooring in 2025! Large garage and extra parking for your guests and extra parking. Call today! This is a great find! Austintown Schools!
Location
State OH
County Mahoning
Rooms
Basement Full, Finished
Main Level Bedrooms 3
Interior
Heating Forced Air, Gas
Cooling Central Air
Fireplaces Number 1
Fireplace Yes
Exterior
Parking Features Attached, Garage, Garage Door Opener, Paved
Garage Spaces 2.0
Garage Description 2.0
Water Access Desc Public
Roof Type Asphalt,Fiberglass
Garage true
Private Pool No
Building
Story 1
Entry Level One
Sewer Public Sewer
Water Public
Architectural Style Ranch
Level or Stories One
Schools
School District Austintown Lsd - 5001
Others
Tax ID 48-065-0-065.00-0
Acceptable Financing Cash, Conventional, FHA, VA Loan
Listing Terms Cash, Conventional, FHA, VA Loan
Financing Conventional
Read Less
Bought with Todd A Reinart • Howard Hanna



