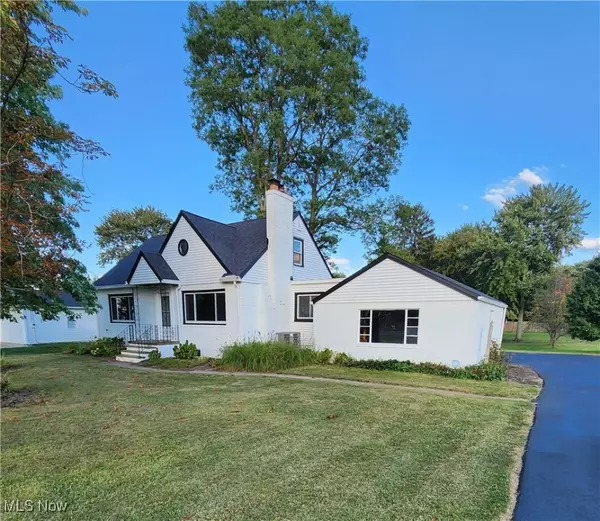For more information regarding the value of a property, please contact us for a free consultation.
4959 Hudson DR Stow, OH 44224
Want to know what your home might be worth? Contact us for a FREE valuation!

Our team is ready to help you sell your home for the highest possible price ASAP
Key Details
Sold Price $293,000
Property Type Single Family Home
Sub Type Single Family Residence
Listing Status Sold
Purchase Type For Sale
Square Footage 2,059 sqft
Price per Sqft $142
Subdivision John S Hibbard Allotment
MLS Listing ID 5154820
Sold Date 10/24/25
Style Cape Cod
Bedrooms 3
Full Baths 3
HOA Y/N No
Abv Grd Liv Area 1,438
Total Fin. Sqft 2059
Year Built 1952
Annual Tax Amount $3,745
Tax Year 2024
Lot Size 0.512 Acres
Acres 0.5119
Property Sub-Type Single Family Residence
Property Description
This is the home you've been waiting for! From the moment you walk in, you'll be impressed by its charm, thoughtful updates, and spacious design. Featuring 4 bedrooms and 3 full baths, this home offers flexibility for today's lifestyle. The main level includes 2 bedrooms and a full bath, while the private primary suite with full bath is upstairs and includes an added 12 foot walk-in closet. The finished lower level provides a large family room, walkout 4th bedroom, and 3rd full bath — perfect for additional living space. The updated kitchen (2018) boasts abundant cabinetry, generous counter space, and newer appliances: refrigerator (2024), dishwasher (2020), and stove (2018). Major updates include roof (2018), furnace & central air (2022), and asphalt driveway (2020, resealed 2025). All set on a beautiful half-acre+ lot waiting for you to call it home. P.S. This home is one block away from Meadow Brook Lake Park.
Location
State OH
County Summit
Rooms
Other Rooms Shed(s)
Basement Finished
Main Level Bedrooms 2
Interior
Heating Forced Air, Gas
Cooling Central Air
Fireplaces Number 1
Fireplaces Type Living Room, Wood Burning
Fireplace Yes
Appliance Dryer, Dishwasher, Disposal, Range, Refrigerator, Washer
Laundry In Basement
Exterior
Parking Features Asphalt, Attached, Direct Access, Garage
Garage Spaces 2.0
Garage Description 2.0
Water Access Desc Public
Roof Type Asphalt,Fiberglass
Porch Deck
Garage true
Private Pool No
Building
Entry Level One and One Half
Sewer Public Sewer
Water Public
Architectural Style Cape Cod
Level or Stories One and One Half
Additional Building Shed(s)
Schools
School District Stow-Munroe Falls Cs - 7714
Others
Tax ID 5601417
Acceptable Financing Cash, Conventional, FHA
Listing Terms Cash, Conventional, FHA
Financing Conventional
Read Less

Bought with Joseph P Severino • McDowell Homes Real Estate Services
GET MORE INFORMATION




